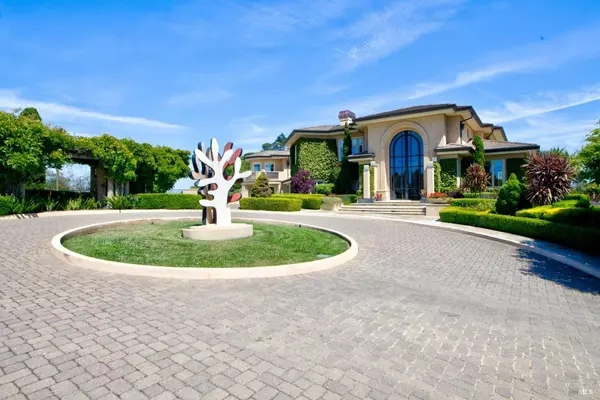
7 Beds
11 Baths
13,836 SqFt
7 Beds
11 Baths
13,836 SqFt
Key Details
Property Type Multi-Family
Sub Type 2 Houses on Lot
Listing Status Active
Purchase Type For Sale
Square Footage 13,836 sqft
Price per Sqft $1,152
MLS Listing ID 323039979
Bedrooms 7
Full Baths 7
Half Baths 4
Construction Status Original
HOA Y/N No
Year Built 1999
Lot Size 1.378 Acres
Property Sub-Type 2 Houses on Lot
Property Description
Location
State CA
County Marin
Community No
Area Tiburon
Rooms
Family Room Deck Attached
Basement Partial
Dining Room Formal Room
Kitchen Breakfast Area
Interior
Interior Features Formal Entry
Heating Central
Cooling None
Flooring Marble, Stone
Fireplaces Number 3
Fireplaces Type Family Room, Gas Starter, Living Room, Primary Bedroom
Laundry Inside Area
Exterior
Exterior Feature BBQ Built-In, Entry Gate, Fireplace, Kitchen
Parking Features Attached, Side-by-Side, Uncovered Parking Spaces 2+
Garage Spaces 4.0
Pool Built-In
Utilities Available Public
View Bay, Bridges, City, Downtown, Garden/Greenbelt, Mt Tamalpais, Panoramic, San Francisco
Building
Sewer Public Sewer
Water Public
Architectural Style Contemporary, Mediterranean
Construction Status Original
Schools
School District Reed Union, Reed Union, Tamalpais Union
Others
Senior Community No
Special Listing Condition None







