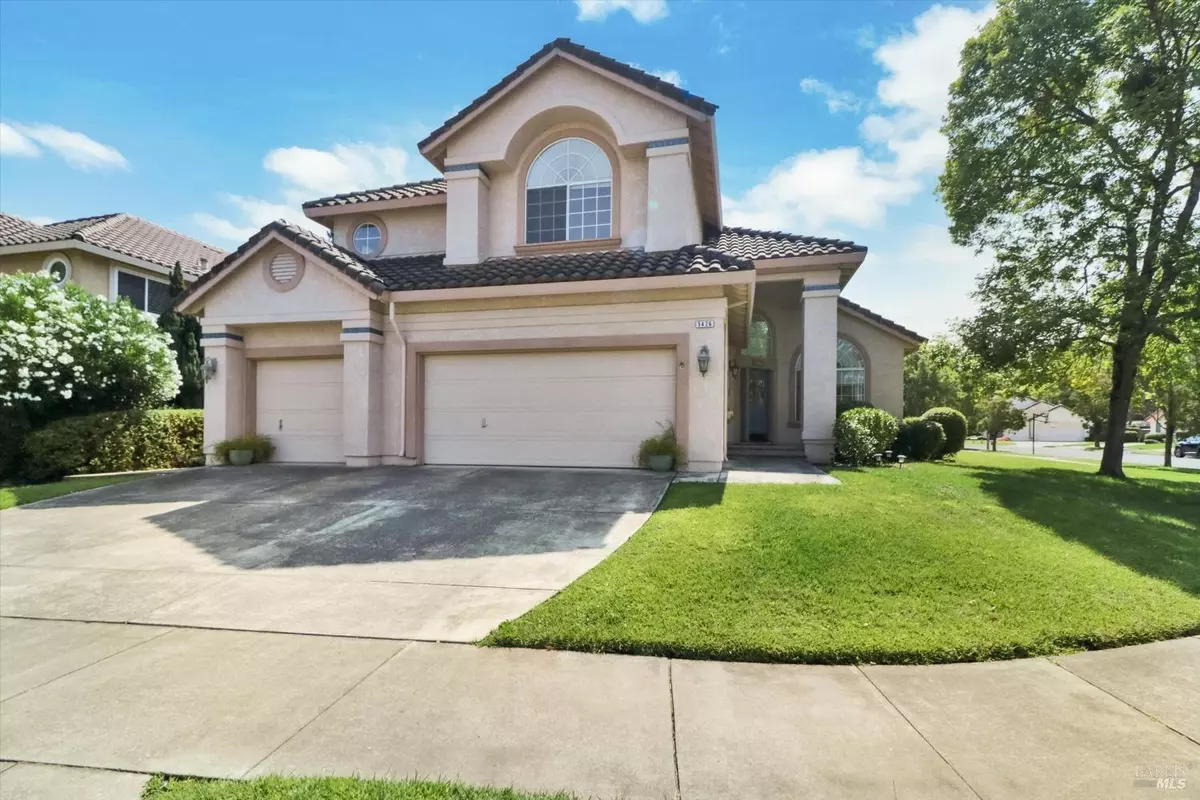Matt Wellen • 01996589 • TouchStone Properties
5 Beds
3 Baths
2,826 SqFt
5 Beds
3 Baths
2,826 SqFt
Key Details
Property Type Single Family Home
Sub Type Single Family Residence
Listing Status Active
Purchase Type For Sale
Square Footage 2,826 sqft
Price per Sqft $389
Subdivision Spring Lake Estates
MLS Listing ID 324067426
Bedrooms 5
Full Baths 3
HOA Fees $185/mo
HOA Y/N No
Year Built 1990
Lot Size 9,173 Sqft
Property Description
Location
State CA
County Sonoma
Community No
Area Santa Rosa-Southeast
Rooms
Dining Room Dining/Living Combo
Kitchen Island, Kitchen/Family Combo, Pantry Cabinet
Interior
Interior Features Cathedral Ceiling, Formal Entry
Heating Central
Cooling Central
Flooring Carpet, Wood
Fireplaces Number 3
Fireplaces Type Double Sided, Family Room, Gas Starter, Living Room, Primary Bedroom
Laundry Cabinets, Dryer Included, Electric, Gas Hook-Up, Inside Room, Washer Included
Exterior
Parking Features Attached, Garage Door Opener
Garage Spaces 5.0
Utilities Available Cable Available, Electric, Internet Available, Natural Gas Connected, Public
Roof Type Spanish Tile
Building
Story 2
Foundation Concrete Perimeter
Sewer Public Sewer
Water Public
Architectural Style Mediterranean, Spanish
Level or Stories 2
Others
Senior Community No
Special Listing Condition None







