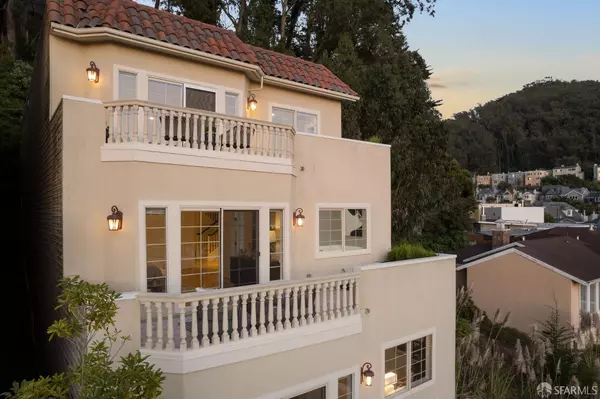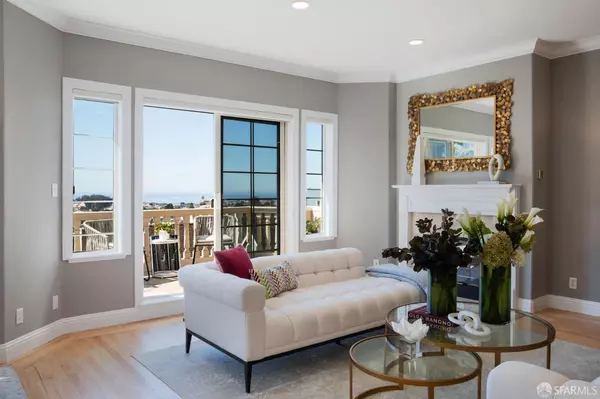5 Beds
5 Baths
4,315 SqFt
5 Beds
5 Baths
4,315 SqFt
OPEN HOUSE
Sun Jan 05, 3:00pm - 5:00pm
Key Details
Property Type Single Family Home
Sub Type Single Family Residence
Listing Status Active
Purchase Type For Sale
Square Footage 4,315 sqft
Price per Sqft $770
MLS Listing ID 424066129
Style Contemporary,Mediterranean,Traditional
Bedrooms 5
Full Baths 4
HOA Y/N No
Year Built 1997
Lot Size 4,020 Sqft
Acres 0.0923
Property Description
Location
State CA
County San Francisco
Area Sf District 4
Rooms
Family Room Deck Attached
Dining Room Formal Area
Interior
Interior Features Cathedral Ceiling(s), Formal Entry, Storage
Heating Central
Flooring Wood
Fireplaces Number 2
Fireplaces Type Family Room, Gas, Living Room, Wood Burning
Fireplace Yes
Window Features Double Pane Windows,Skylight(s)
Appliance Dishwasher, Free-Standing Refrigerator, Gas Cooktop, Dryer, Washer
Laundry Laundry Closet
Exterior
Exterior Feature Balcony
Garage Spaces 2.0
View Garden, Ocean, San Francisco, Valley, Trees/Woods
Handicap Access Accessible Elevator Installed, Parking
Total Parking Spaces 3
Private Pool false
Building
Lot Description Low Maintenance, Private
Story 3
Foundation Concrete
Architectural Style Contemporary, Mediterranean, Traditional
New Construction Yes
Others
Tax ID 2923069







