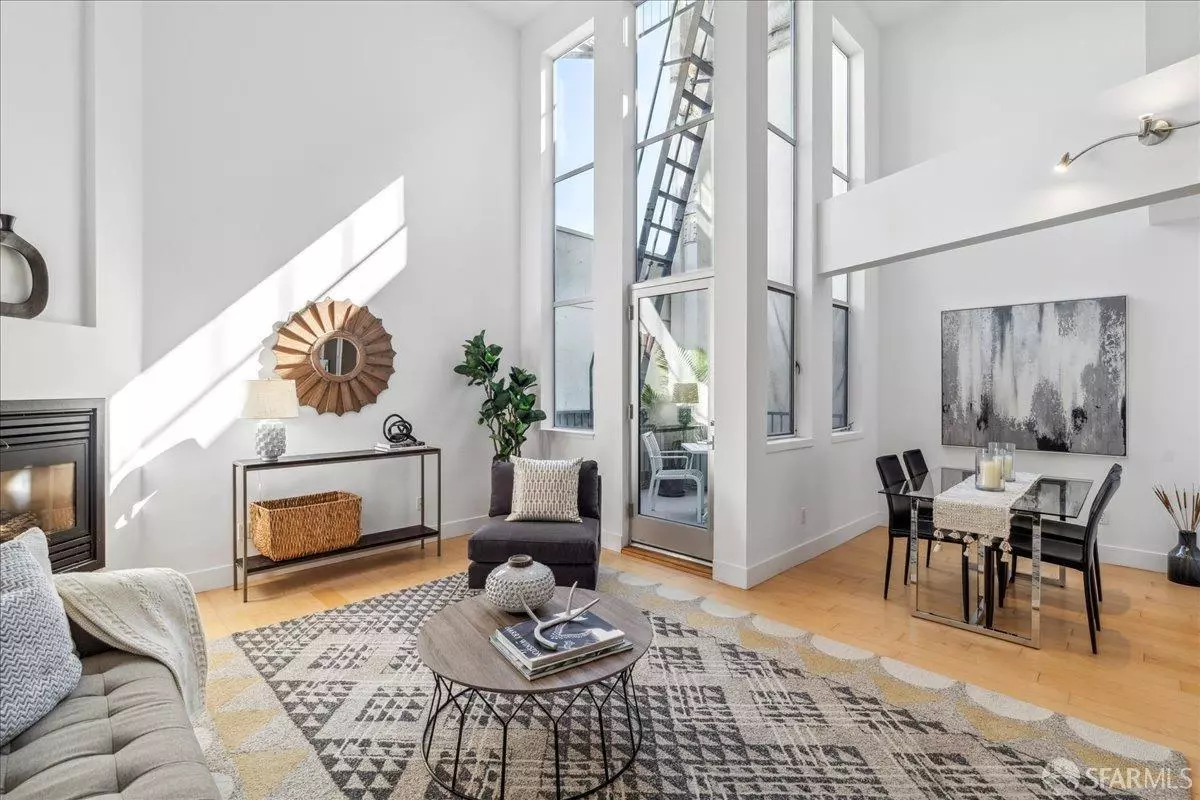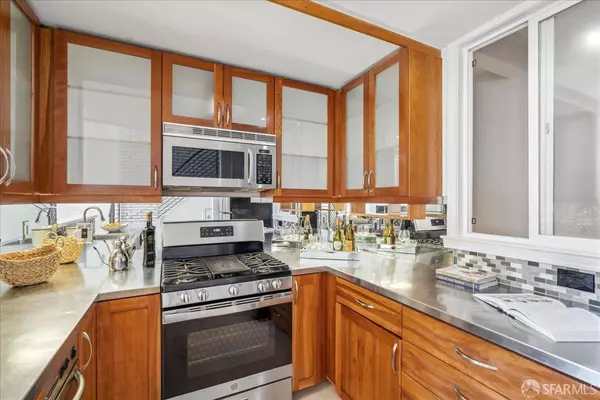REQUEST A TOUR If you would like to see this home without being there in person, select the "Virtual Tour" option and your agent will contact you to discuss available opportunities.
In-PersonVirtual Tour
Listed by Laura L Asher Asher and Associates
$ 1,065,000
Est. payment | /mo
2 Beds
3 Baths
1,652 SqFt
$ 1,065,000
Est. payment | /mo
2 Beds
3 Baths
1,652 SqFt
Key Details
Property Type Condo
Sub Type Condominium
Listing Status Active
Purchase Type For Sale
Square Footage 1,652 sqft
Price per Sqft $644
MLS Listing ID 424070445
Bedrooms 2
Full Baths 3
HOA Fees $588/mo
HOA Y/N Yes
Year Built 1999
Lot Size 6,944 Sqft
Acres 0.1594
Property Description
Experience modern urban living in this stunning tri-level loft. Designed with versatility in mind, this expansive space is perfect for everyday life or working from home. The open-concept main floor features soaring windows, maple floors and charming detail. A gas fireplace adds warmth and sophistication to the living area, while a separate enclosed den offers space for an office or child's bedroom. The sleek kitchen is equipped with stainless steel appliances, gas stove, and elegant cherry and glass cabinetry. A secluded patio, full bath with soaking tub, and convenient stacked washer/dryer complete this level. The spacious mezzanine bedroom includes a walk-in closet and en-suite bath with a luxurious shower, offering a serene retreat from city life. The expansive lower-level flex space provides endless possibilities - use as a second bedroom, office, or entertainment area. Complete with a separate entrance, direct garage access, a full third bath, and ample closet space, this level is perfectly suited for live-work flexibility. Add'l highlights include one-car garage parking, secure Swiftlane entry system, and easy access to downtown, tech, freeways, and SOMA's vibrant amenities. Enjoy the surprisingly quiet yet central location. Amazing value!
Location
State CA
County San Francisco
Area Sf District 9
Rooms
Dining Room Dining/Living Combo
Interior
Interior Features Cathedral Ceiling(s)
Heating Fireplace(s)
Cooling None
Flooring Carpet, Tile, Wood
Fireplaces Number 1
Fireplaces Type Gas, Living Room
Fireplace Yes
Appliance Dishwasher, Disposal, Free-Standing Gas Range, Washer/Dryer Stacked
Exterior
Garage Spaces 1.0
Total Parking Spaces 1
Private Pool false
Building
Level or Stories Three Or More
New Construction Yes
Others
Tax ID 3780101







