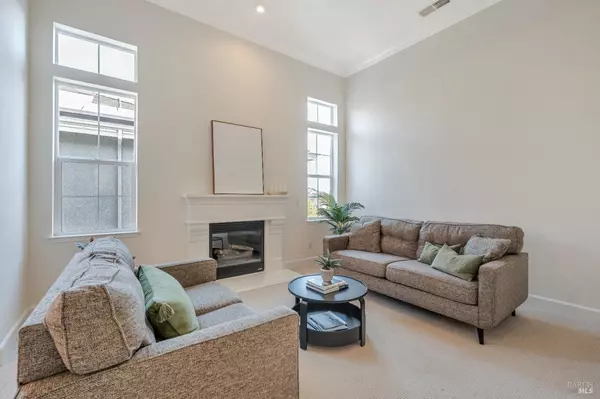Linda Gridley • 01077981 • Coldwell Banker Realty
4 Beds
4 Baths
3,598 SqFt
4 Beds
4 Baths
3,598 SqFt
Key Details
Property Type Single Family Home
Sub Type Single Family Residence
Listing Status Active
Purchase Type For Sale
Square Footage 3,598 sqft
Price per Sqft $443
Subdivision Atherton Ranch
MLS Listing ID 324080584
Bedrooms 4
Full Baths 3
Half Baths 1
HOA Fees $96/mo
HOA Y/N No
Year Built 2005
Lot Size 7,122 Sqft
Property Description
Location
State CA
County Marin
Community No
Area Novato
Rooms
Family Room Great Room, Open Beam Ceiling
Dining Room Formal Area
Kitchen Breakfast Area, Granite Counter, Kitchen/Family Combo, Pantry Cabinet
Interior
Interior Features Cathedral Ceiling
Heating Central
Cooling Central
Flooring Carpet, Linoleum, Tile
Fireplaces Number 2
Fireplaces Type Brick, Family Room, Gas Log, Living Room
Laundry Dryer Included, Inside Room, Washer Included
Exterior
Parking Features Attached, Garage Door Opener, Garage Facing Front
Garage Spaces 4.0
Fence Back Yard, Fenced
Utilities Available Public
View Hills
Roof Type Tile
Building
Story 3
Foundation Concrete Perimeter
Sewer Public Sewer
Water Public
Architectural Style Contemporary
Level or Stories 3
Schools
School District Novato Unified, Novato Unified, Novato Unified
Others
Senior Community No
Special Listing Condition Offer As Is







