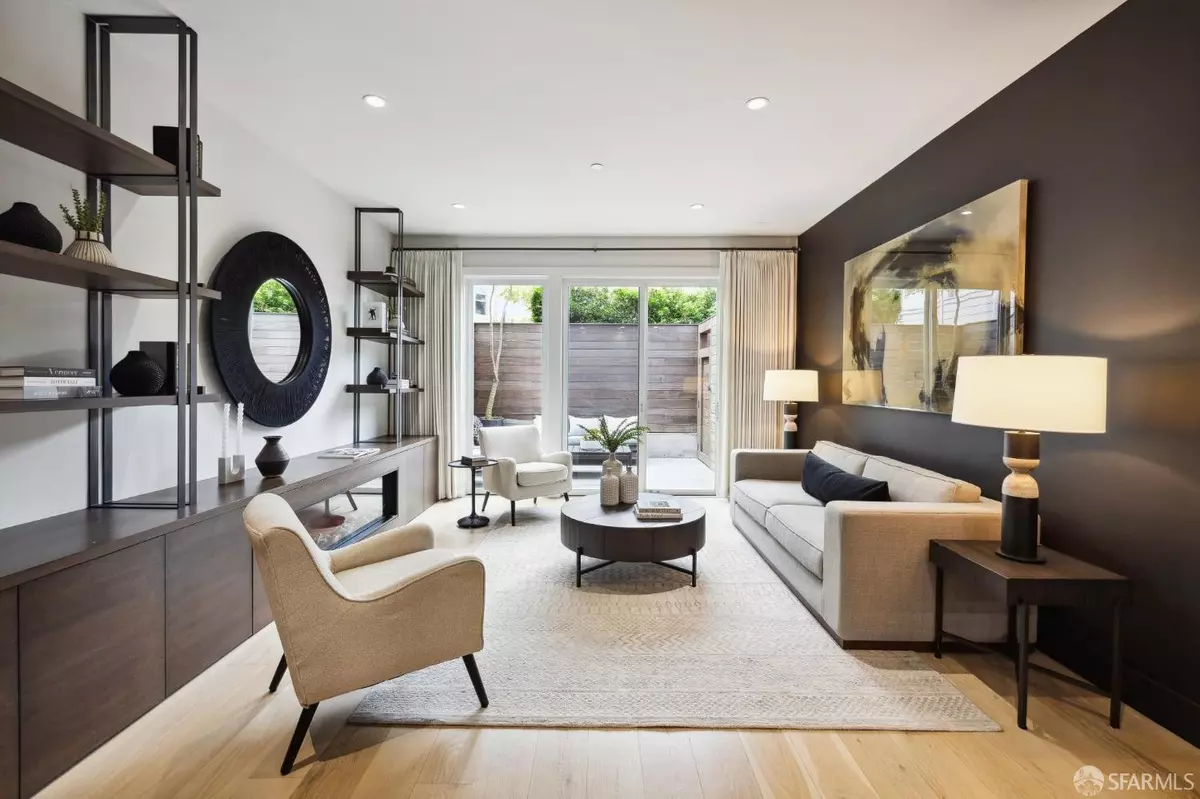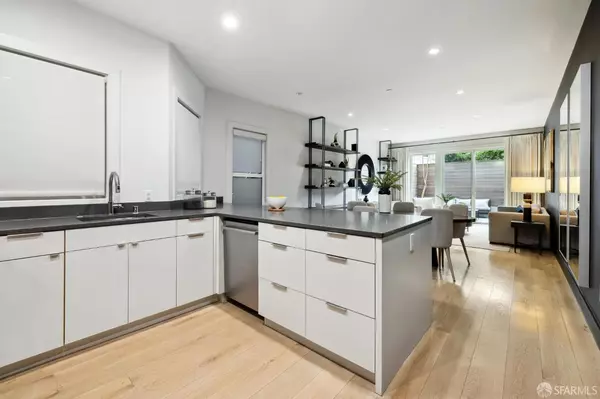2 Beds
1 Bath
1,021 SqFt
2 Beds
1 Bath
1,021 SqFt
Key Details
Property Type Single Family Home
Sub Type Tenancy in Common
Listing Status Active
Purchase Type For Sale
Square Footage 1,021 sqft
Price per Sqft $831
MLS Listing ID 424067816
Style Edwardian
Bedrooms 2
Full Baths 1
HOA Fees $554/mo
HOA Y/N Yes
Year Built 1907
Lot Size 2,626 Sqft
Acres 0.0603
Property Description
Location
State CA
County San Francisco
Area Sf District 8
Zoning RM3
Rooms
Dining Room Bar, Dining/Living Combo
Interior
Heating Central
Flooring Tile, Wood
Fireplaces Number 1
Fireplaces Type Electric, Living Room
Fireplace Yes
Window Features Double Pane Windows,Window Coverings,Screens
Appliance Dishwasher, Disposal, Free-Standing Refrigerator, Gas Cooktop, Microwave, Self Cleaning Oven, Washer/Dryer Stacked
Laundry Laundry Closet
Exterior
View City, Garden
Private Pool false
Building
Sewer Public Sewer
Water Public
Architectural Style Edwardian
New Construction Yes
Others
Tax ID 0183005
Acceptable Financing Cash, Fractional
Listing Terms Cash, Fractional







