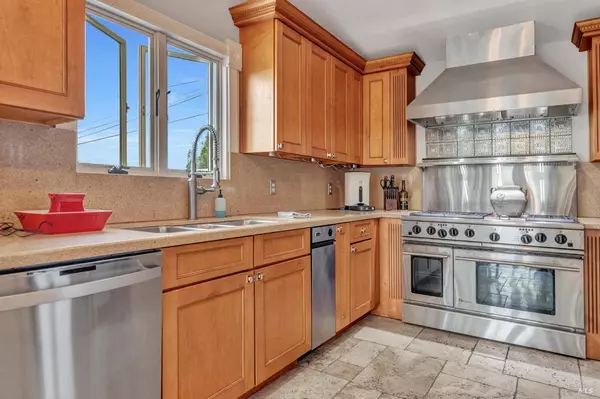3 Beds
4 Baths
2,800 SqFt
3 Beds
4 Baths
2,800 SqFt
Key Details
Property Type Single Family Home
Sub Type Single Family Residence
Listing Status Active
Purchase Type For Sale
Square Footage 2,800 sqft
Price per Sqft $392
MLS Listing ID 324081987
Bedrooms 3
Full Baths 3
Half Baths 1
HOA Y/N No
Year Built 1976
Lot Size 4,791 Sqft
Property Description
Location
State CA
County Solano
Community No
Area Benicia 2
Rooms
Kitchen Granite Counter, Kitchen/Family Combo, Pantry Closet
Interior
Heating Central
Cooling Central
Flooring Carpet, Tile
Fireplaces Number 3
Fireplaces Type Family Room, Gas Starter, Living Room, Primary Bedroom
Laundry Inside Room
Exterior
Parking Features Attached
Garage Spaces 4.0
Utilities Available Public, Solar
View Bay, Downtown, Hills, Mt Diablo, Water
Roof Type Composition
Building
Story 2
Sewer Public Sewer
Water Public
Architectural Style Contemporary
Level or Stories 2
Others
Senior Community No
Special Listing Condition None







