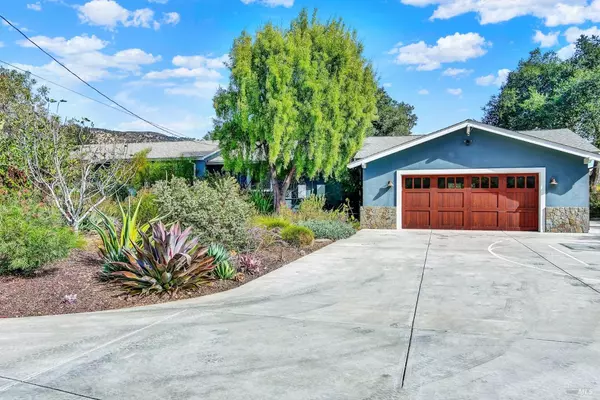
4 Beds
2 Baths
2,886 SqFt
4 Beds
2 Baths
2,886 SqFt
Key Details
Property Type Single Family Home
Sub Type Single Family Residence
Listing Status Contingent
Purchase Type For Sale
Square Footage 2,886 sqft
Price per Sqft $701
Subdivision Feliz Ranch
MLS Listing ID 324085949
Bedrooms 4
Full Baths 2
HOA Y/N No
Lot Size 1.000 Acres
Property Description
Location
State CA
County Napa
Community No
Area Napa
Zoning AW
Rooms
Dining Room Space in Kitchen
Kitchen Island, Island w/Sink, Kitchen/Family Combo, Pantry Closet, Quartz Counter, Skylight(s)
Interior
Interior Features Cathedral Ceiling
Heating Central
Cooling Ceiling Fan(s), Central
Flooring Simulated Wood, Tile
Fireplaces Number 1
Fireplaces Type Brick, Living Room
Laundry Hookups Only, Inside Area, Inside Room
Exterior
Exterior Feature BBQ Built-In, Fireplace
Garage Attached, Boat Storage, Garage Door Opener, RV Access
Garage Spaces 4.0
Fence Back Yard, Chain Link, Fenced
Utilities Available Cable Available, Propane Tank Owned, Solar
View Mountains, Pasture, Vineyard
Building
Story 1
Sewer Septic Connected
Water Private, Well
Architectural Style Ranch
Level or Stories 1
Schools
School District Napa Valley Unified, Napa Valley Unified, Napa Valley Unified
Others
Senior Community No
Special Listing Condition Offer As Is







