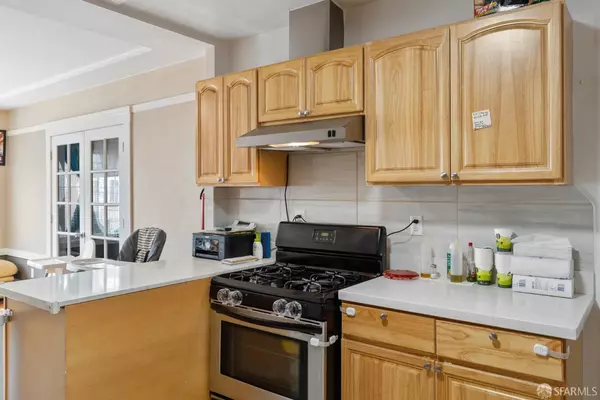5 Beds
2 Baths
2,035 SqFt
5 Beds
2 Baths
2,035 SqFt
Key Details
Property Type Single Family Home
Sub Type Single Family Residence
Listing Status Active
Purchase Type For Sale
Square Footage 2,035 sqft
Price per Sqft $602
MLS Listing ID 424081660
Bedrooms 5
Full Baths 2
HOA Y/N No
Year Built 1924
Lot Size 2,495 Sqft
Property Description
Location
State CA
County San Francisco
Area Sf District 10
Rooms
Basement Full
Dining Room Dining/Family Combo, Breakfast Nook
Kitchen Quartz Counter, Kitchen/Family Combo, Breakfast Room, Breakfast Area
Interior
Interior Features Storage Area(s), Formal Entry
Cooling Central
Flooring Wood, Tile
Fireplaces Number 1
Fireplaces Type Wood Burning, Living Room, Brick
Laundry In Garage, Hookups Only, Ground Floor, Gas Hook-Up
Exterior
Exterior Feature Balcony
Parking Features Uncovered Parking Space, Side-by-Side, Private, Interior Access, Guest Parking Available, Garage Facing Front, Garage Door Opener, Attached
Garage Spaces 3.0
Fence Wood, Full, Fenced, Back Yard
Utilities Available Underground Utilities, Natural Gas Connected, Cable Available
View San Francisco, City Lights, City
Roof Type Tar/Gravel
Building
Story 2
Foundation Concrete Perimeter
Sewer Public Sewer, In & Connected
Water Water District
Architectural Style Contemporary
Level or Stories 2
Others
Special Listing Condition Successor Trustee Sale







