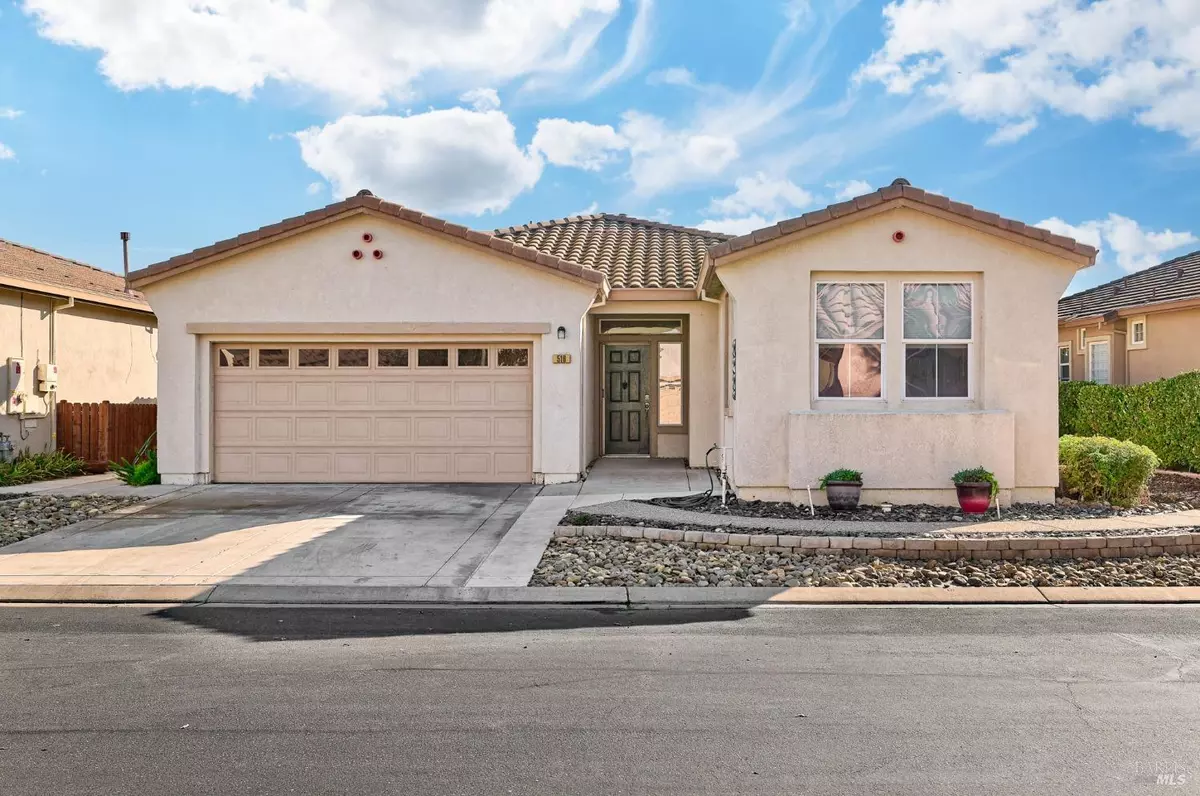
2 Beds
2 Baths
1,689 SqFt
2 Beds
2 Baths
1,689 SqFt
OPEN HOUSE
Sun Dec 22, 1:00pm - 3:00pm
Key Details
Property Type Single Family Home
Sub Type Single Family Residence
Listing Status Active
Purchase Type For Sale
Square Footage 1,689 sqft
Price per Sqft $257
Subdivision Trilogy At Rio Vista
MLS Listing ID 324093098
Bedrooms 2
Full Baths 2
HOA Fees $285/mo
HOA Y/N No
Year Built 2005
Lot Size 5,222 Sqft
Property Description
Location
State CA
County Solano
Community Yes
Area Rio Vista
Rooms
Kitchen Breakfast Area, Island w/Sink, Kitchen/Family Combo, Stone Counter
Interior
Heating Central, Fireplace(s), Natural Gas
Cooling Ceiling Fan(s), Central
Flooring Carpet, Laminate
Fireplaces Number 1
Fireplaces Type Family Room
Laundry Dryer Included, Inside Room, Washer Included
Exterior
Parking Features Garage Door Opener, Interior Access, Restrictions
Utilities Available Cable Available, Electric, Natural Gas Connected, Public
Roof Type Tile
Building
Story 1
Foundation Slab
Sewer Public Sewer
Water Meter on Site, Public, Well
Architectural Style Contemporary
Level or Stories 1
Others
Senior Community Yes
Special Listing Condition None







