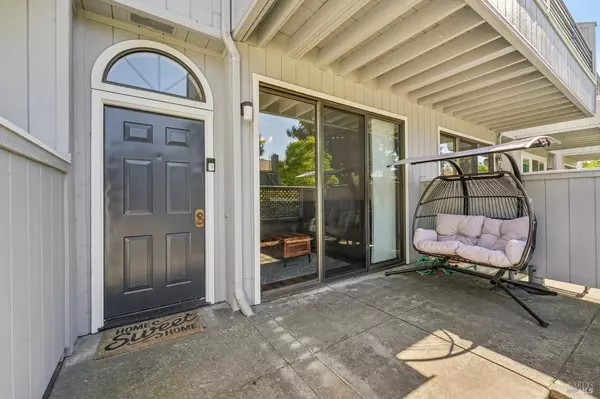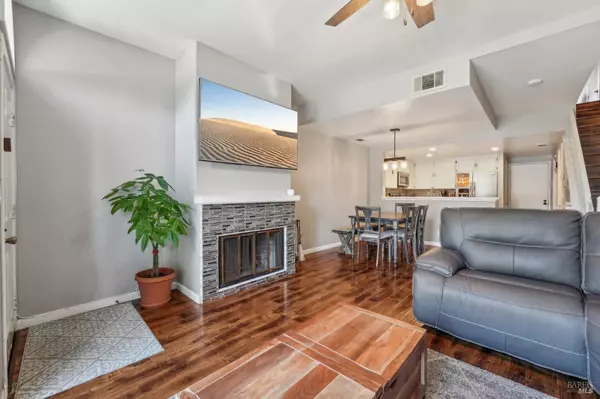2 Beds
3 Baths
1,162 SqFt
2 Beds
3 Baths
1,162 SqFt
OPEN HOUSE
Sun Jan 05, 1:00pm - 4:00pm
Key Details
Property Type Condo
Sub Type Condominium
Listing Status Active
Purchase Type For Sale
Square Footage 1,162 sqft
Price per Sqft $515
MLS Listing ID 324094601
Bedrooms 2
Full Baths 2
Half Baths 1
HOA Fees $565/mo
HOA Y/N No
Year Built 1988
Lot Size 731 Sqft
Property Description
Location
State CA
County Contra Costa
Community No
Area Pleasant Hill
Rooms
Dining Room Formal Area
Kitchen Granite Counter, Pantry Closet
Interior
Interior Features Skylight(s), Storage Area(s)
Heating Central, Heat Pump
Cooling Ceiling Fan(s), Central
Flooring Simulated Wood, Tile
Fireplaces Number 1
Fireplaces Type Living Room, Wood Burning
Laundry Laundry Closet, Stacked Only, Upper Floor
Exterior
Exterior Feature Balcony, Entry Gate, Uncovered Courtyard
Parking Features Attached, Garage Door Opener
Garage Spaces 1.0
Pool Built-In, Common Facility, Fenced, Pool/Spa Combo
Utilities Available Public
Building
Story 2
Sewer Public Sewer
Water Public
Level or Stories 2
Schools
School District Mt. Diablo Unified, Mt. Diablo Unified, Mt. Diablo Unified
Others
Senior Community No
Special Listing Condition None







