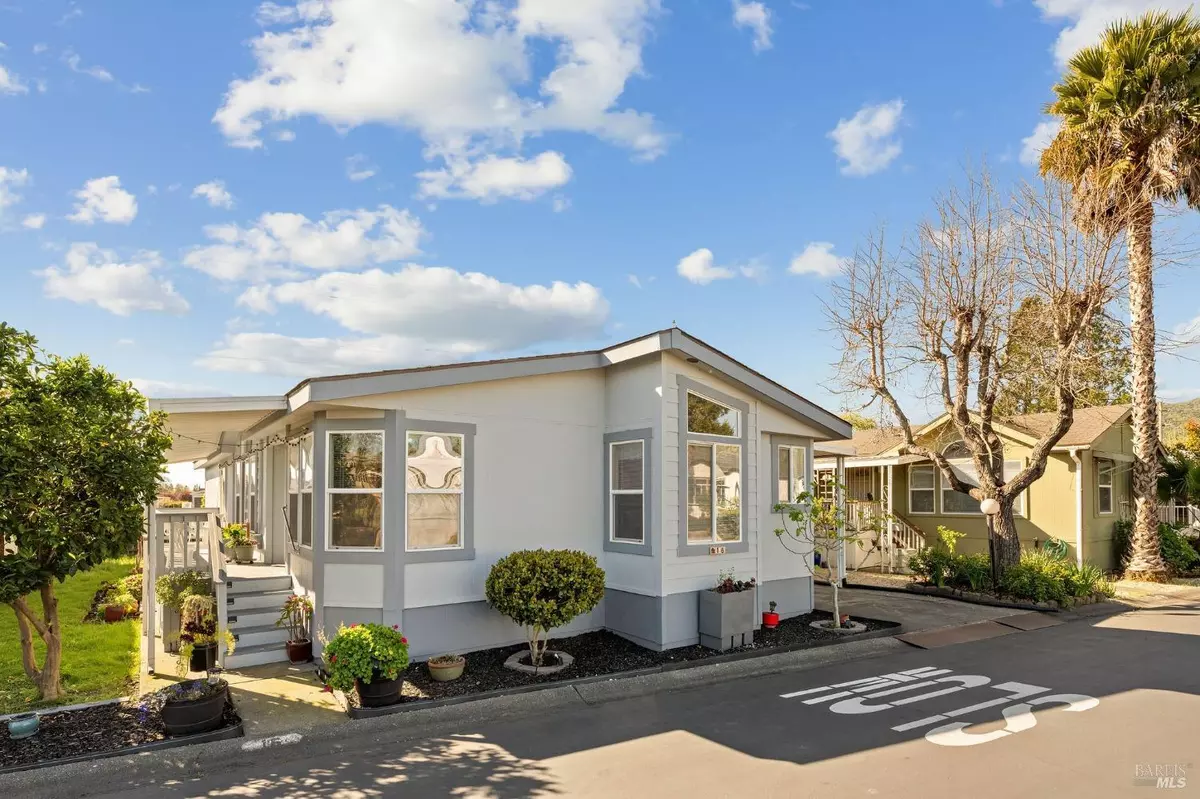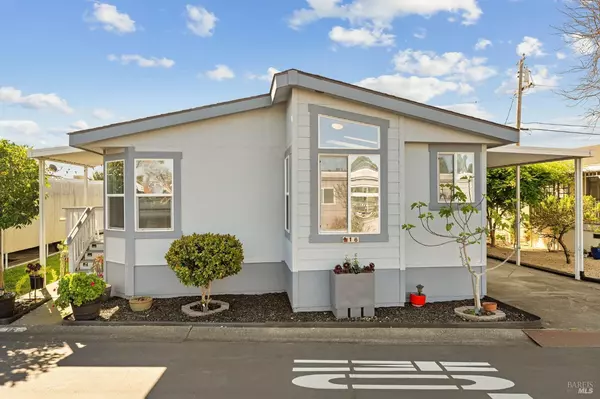REQUEST A TOUR If you would like to see this home without being there in person, select the "Virtual Tour" option and your agent will contact you to discuss available opportunities.
In-PersonVirtual Tour
Listed by Caroline Wiegardt • Compass
$ 389,000
Est. payment | /mo
3 Beds
2 Baths
1,560 SqFt
$ 389,000
Est. payment | /mo
3 Beds
2 Baths
1,560 SqFt
Key Details
Property Type Manufactured Home
Sub Type Double Wide
Listing Status Active
Purchase Type For Sale
Square Footage 1,560 sqft
Price per Sqft $249
MLS Listing ID 325000788
Bedrooms 3
Full Baths 2
HOA Y/N No
Year Built 2002
Property Description
Welcome to Rancho de Napa, a serene 55+ private community nestled in the scenic Napa Valley. Upon arriving at this charming residence, you are greeted by lush greenery, a mature orange tree, and an attractive flower garden. A generous porch and deck provide an inviting space for outdoor relaxation and welcoming guests. Stepping into this meticulously maintained home, you'll feel embraced by its cozy and welcoming ambiance. The home's floor plan seamlessly blends the living, dining, and kitchen areas, creating ideal spaces for both unwinding and entertaining. With modern appliances, an island, and ample cabinetry, the kitchen is designed to inspire every cook. Newer interior and exterior paint, dual pane windows, updated light fixtures, and a water filtration system contribute to the modern and refined atmosphere of the home. The bedrooms are filled with natural light, creating bright and inviting spaces. The spacious primary suite features an expanded closet, ensuite bathroom with double sinks, soaking tub, and walk-in shower. Explore the park's amenities, from the clubhouse and swimming pool to the spa, BBQ area, and bocce ball courts. Enjoy convenient access to shopping, dining, and world-renowned wineries. This home is perfectly paired for your bright and beautiful lifestyle!
Location
State CA
County Napa
Area Yountville
Rooms
Dining Room Breakfast Nook, Formal Room
Kitchen Breakfast Room, Island, Pantry Cabinet, Skylight(s)
Interior
Interior Features Cathedral Ceiling
Heating Central
Cooling Ceiling Fan(s), Central
Flooring Carpet, Linoleum, Tile
Exterior
Exterior Feature Carport Awning, Porch Awning
Parking Features Covered, Guest Parking Available
Garage Spaces 1.0
Utilities Available Public
Roof Type Composition
Building
Sewer Public Sewer
Water Public
Others
Senior Community Yes

Copyright 2025 , Bay Area Real Estate Information Services, Inc. All Right Reserved.






