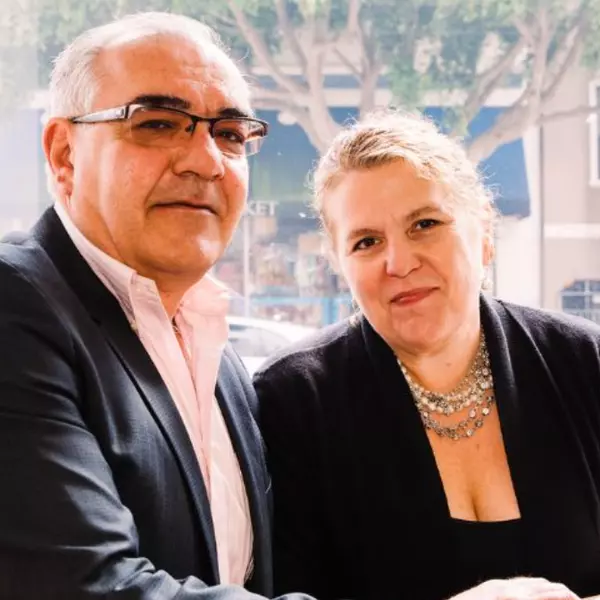
2 Beds
2 Baths
1,109 SqFt
2 Beds
2 Baths
1,109 SqFt
Open House
Tue Nov 04, 2:00pm - 4:00pm
Tue Nov 04, 2:00pm - 3:00pm
Key Details
Property Type Condo
Sub Type Condominium
Listing Status Active
Purchase Type For Sale
Square Footage 1,109 sqft
Price per Sqft $540
MLS Listing ID 425080132
Style Modern/High Tech
Bedrooms 2
Full Baths 2
HOA Fees $850/mo
HOA Y/N Yes
Year Built 2023
Lot Size 1.048 Acres
Acres 1.048
Property Sub-Type Condominium
Property Description
Location
State CA
County San Francisco
Area Sf District 10
Rooms
Dining Room Dining/Family Combo
Interior
Interior Features Elevator
Heating Central
Cooling Central Air
Fireplace No
Window Features Double Pane Windows
Appliance Dishwasher, Disposal, Free-Standing Gas Oven, Free-Standing Gas Range, Gas Cooktop, Ice Maker, Microwave, Dryer, Washer, Washer/Dryer Stacked
Laundry Inside, Laundry Closet
Exterior
Garage Spaces 1.0
Utilities Available Public
View Bay, Panoramic, Park/Greenbelt, Water
Total Parking Spaces 1
Private Pool false
Building
Sewer Public Sewer
Water Public
Architectural Style Modern/High Tech
Level or Stories One
New Construction No
Others
Tax ID 4591C751
Virtual Tour https://www.52kirkwoodcondo.com







