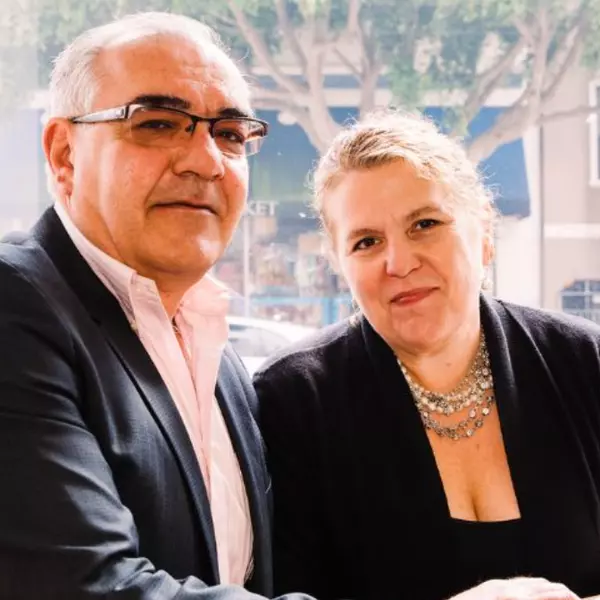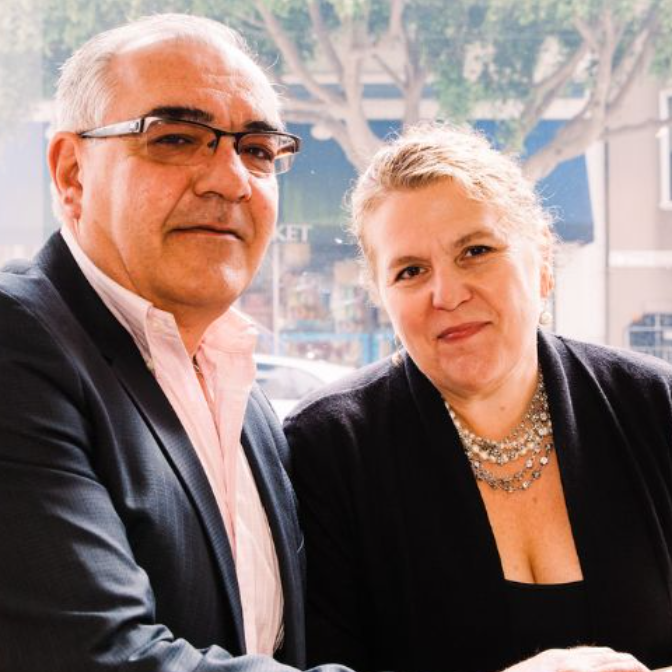
Federico Parlagreco • 02151330 • Sotheby's International Realty
4 Beds
3 Baths
2,102 SqFt
4 Beds
3 Baths
2,102 SqFt
Open House
Sat Oct 18, 12:00pm - 2:00pm
Key Details
Property Type Single Family Home
Sub Type Single Family Residence
Listing Status Active
Purchase Type For Sale
Square Footage 2,102 sqft
Price per Sqft $642
MLS Listing ID 325081472
Bedrooms 4
Full Baths 2
Half Baths 1
Construction Status Updated/Remodeled
HOA Y/N No
Year Built 1973
Lot Size 7,152 Sqft
Property Sub-Type Single Family Residence
Property Description
Location
State CA
County Napa
Community No
Area Napa
Rooms
Family Room Deck Attached
Dining Room Formal Room
Kitchen Pantry Cabinet, Quartz Counter
Interior
Interior Features Formal Entry, Storage Area(s)
Heating Central, Fireplace Insert
Cooling Central
Flooring Vinyl
Fireplaces Number 1
Fireplaces Type Gas Piped, Insert
Laundry Washer/Dryer Stacked Included
Exterior
Parking Features Attached, Garage Door Opener, Garage Facing Front
Garage Spaces 4.0
Fence Wood
Utilities Available Public, Sewer Connected
Roof Type Composition
Building
Story 2
Foundation Concrete, Slab
Sewer Public Sewer
Water Public
Architectural Style Traditional
Level or Stories 2
Construction Status Updated/Remodeled
Schools
School District Napa Valley Unified, Napa Valley Unified, Napa Valley Unified
Others
Senior Community No
Special Listing Condition None








