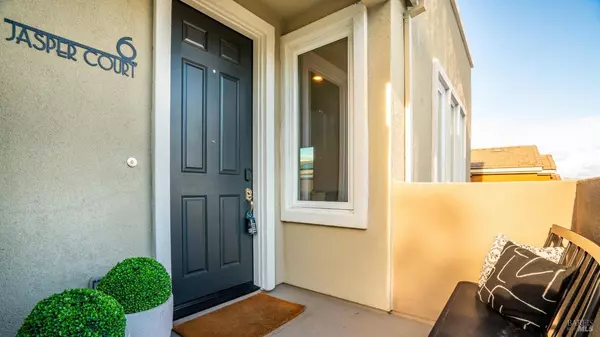
5 Beds
3 Baths
3,302 SqFt
5 Beds
3 Baths
3,302 SqFt
Open House
Sun Nov 30, 2:00pm - 4:00pm
Key Details
Property Type Single Family Home
Sub Type Single Family Residence
Listing Status Active
Purchase Type For Sale
Square Footage 3,302 sqft
Price per Sqft $402
MLS Listing ID 325098191
Bedrooms 5
Full Baths 3
HOA Fees $170/mo
HOA Y/N No
Year Built 2022
Lot Size 4,782 Sqft
Property Sub-Type Single Family Residence
Property Description
Location
State CA
County Sonoma
Community No
Area Petaluma West
Rooms
Kitchen Island, Kitchen/Family Combo, Pantry Closet
Interior
Heating Central, Fireplace Insert
Cooling Central
Flooring Carpet, Simulated Wood, Tile
Fireplaces Number 1
Fireplaces Type Insert
Laundry Cabinets, Dryer Included, Ground Floor, Sink, Washer Included
Exterior
Exterior Feature Balcony
Parking Features Attached
Garage Spaces 5.0
Fence Back Yard
Utilities Available Electric, Internet Available, Public, Sewer Connected, Solar
View City, Hills
Building
Story 2
Sewer Public Sewer
Water Public
Level or Stories 2
Others
Senior Community No
Special Listing Condition None







