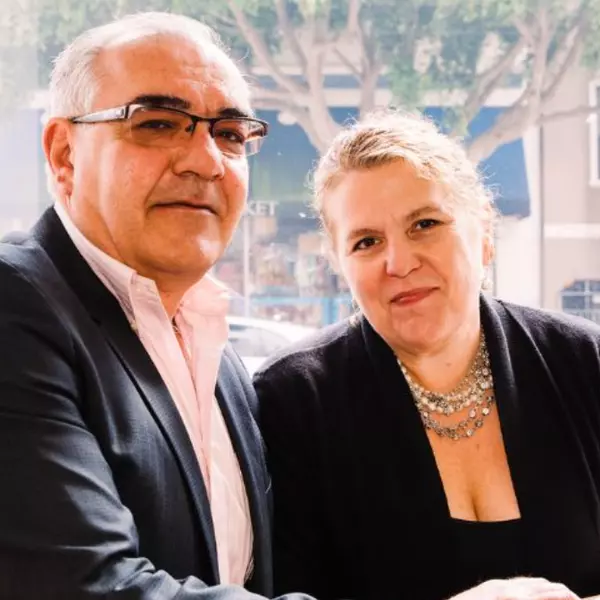Bought with Jeff Farr • Regency Realty
$1,785,000
$1,850,000
3.5%For more information regarding the value of a property, please contact us for a free consultation.
2 Beds
3 Baths
2,857 SqFt
SOLD DATE : 12/21/2021
Key Details
Sold Price $1,785,000
Property Type Single Family Home
Sub Type Single Family Residence
Listing Status Sold
Purchase Type For Sale
Square Footage 2,857 sqft
Price per Sqft $624
Subdivision Holland Heights
MLS Listing ID 321095986
Sold Date 12/21/21
Bedrooms 2
Full Baths 3
Construction Status Original,Updated/Remodeled
HOA Y/N No
Year Built 2005
Lot Size 2.090 Acres
Property Sub-Type Single Family Residence
Property Description
Rarely offered 1-of-a-kind Tuscan-style newer home on 2.09 peaceful acres with breath-taking views of city lights & Bennett valley offering country living only minutes to city conveniences. The great room floor-plan showcases impressive & quality features like floor-ceiling windows, wide-plank walnut floors, Alder wood cabinetry/doors, 3 FP's & access to the spacious deck for year-round outdoor entertainment of small & large gatherings. The European inspired kitchen will truly impress any chef. A cozy fireplace, picture windows & a spa style bathroom with a 2-person Steamist shower & oversized jetted tub make the master suite a unique relaxing retreat. 770-sf room upstairs with a full bathroom & private deck is ideal for a 2nd master/guest suite, family room or home office. Outbuildings, mature fruit trees, infrastructure for farm animals & space for gardening make this property a place to live with complete sustainability. Located close to parks, renown schools & world class wineries!
Location
State CA
County Sonoma
Community No
Area Santa Rosa-Southeast
Rooms
Family Room Deck Attached
Dining Room Dining Bar, Formal Area
Kitchen Granite Counter, Island, Island w/Sink, Pantry Cabinet, Pantry Closet, Slab Counter
Interior
Interior Features Cathedral Ceiling
Heating Central, Fireplace(s)
Cooling Ceiling Fan(s)
Flooring Carpet, Stone, Tile, Wood
Fireplaces Number 3
Fireplaces Type Electric, Gas Log, Living Room, Primary Bedroom
Laundry Cabinets, Electric, Gas Hook-Up, Hookups Only, Inside Room, Sink
Exterior
Exterior Feature Balcony, Entry Gate, Fire Pit, Fireplace, Uncovered Courtyard
Parking Features Attached, Garage Door Opener, Guest Parking Available, Interior Access, RV Access, RV Possible, Uncovered Parking Space
Garage Spaces 10.0
Fence Fenced, Partial, Wire
Utilities Available Public, DSL Available, Internet Available, Natural Gas Connected
View City, City Lights, Downtown, Hills, Mountains, Orchard, Panoramic, Valley, Woods
Roof Type Composition,Shingle
Building
Story 2
Foundation Concrete Perimeter
Sewer Septic System
Water Water District
Architectural Style Mediterranean, Other, See Remarks
Level or Stories 2
Construction Status Original,Updated/Remodeled
Others
Senior Community No
Special Listing Condition None
Read Less Info
Want to know what your home might be worth? Contact us for a FREE valuation!

Our team is ready to help you sell your home for the highest possible price ASAP

Copyright 2025 , Bay Area Real Estate Information Services, Inc. All Right Reserved.

