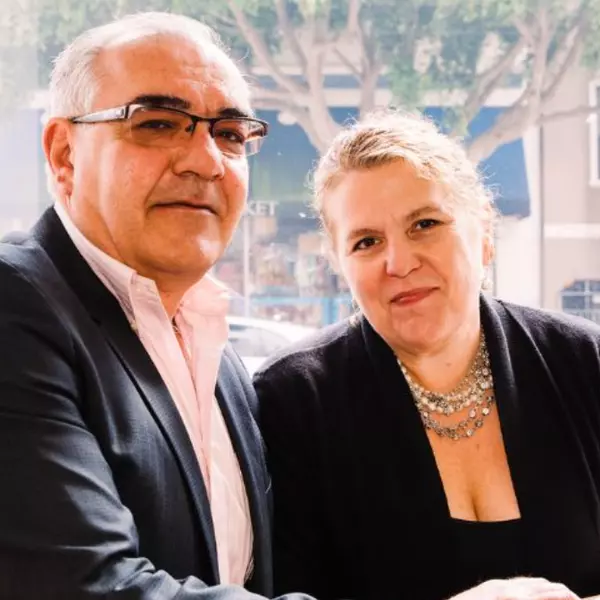$1,665,000
$1,349,000
23.4%For more information regarding the value of a property, please contact us for a free consultation.
5 Beds
3 Baths
2,317 SqFt
SOLD DATE : 04/15/2022
Key Details
Sold Price $1,665,000
Property Type Multi-Family
Sub Type Duplex
Listing Status Sold
Purchase Type For Sale
Square Footage 2,317 sqft
Price per Sqft $718
MLS Listing ID 422639354
Sold Date 04/15/22
Style Ranch
Bedrooms 5
Full Baths 3
HOA Y/N No
Year Built 1979
Lot Size 8,001 Sqft
Acres 0.1837
Property Sub-Type Duplex
Property Description
Rarely available income producing duplex. First time on the market in over 40 years by the original owners. Wonderful Sundale neighborhood in Central Fremont, convenient to grocery shopping and restaurants across the street and minutes to 880 freeway access. 39910 Sundale Drive is remodeled and has 3 BRs, 2 baths, living room, family room/dining area with vaulted ceiling and fireplace, kitchen, and large private landscaped front and back yards. 2 car garage parking. Primary bedroom has an en-suite bath. 39920 Sundale Drive has 2 BRs, 1 bath, living room with vaulted ceiling & fireplace, kitchen/dining combo. 2 car garage parking. Large private rear yard with patio area. Each unit has additional parking in the driveway for 2 more cars. Both properties are occupied by great, stable tenants.
Location
State CA
County Alameda
Area Fremont
Rooms
Basement None
Interior
Interior Features Vaulted Ceiling(s)
Heating Central, Fireplace(s), Natural Gas
Cooling None
Flooring Carpet, Laminate, Linoleum, Tile, Vinyl, Wood
Fireplace Yes
Window Features Bay Window(s),Double Pane Windows,Varies by Unit,Window Coverings,Screens,Skylight(s)
Appliance Dishwasher, Disposal, Free-Standing Electric Range, Free-Standing Gas Range, Free-Standing Refrigerator, Gas Water Heater, Water Heater, Microwave, Varies By Unit
Laundry In Unit, Washer/Dryer Hookups
Exterior
Garage Spaces 4.0
Utilities Available Natural Gas Connected
Roof Type Tile
Handicap Access None
Total Parking Spaces 4
Building
Lot Description Curbs/Gutters, Garden, Landscaped, Landscape Front, Shape Regular, Sidewalk
Story 1
Foundation Concrete, Raised
Sewer Public Sewer
Water Separate Meter, Public
Architectural Style Ranch
Level or Stories One
New Construction Yes
Others
Tax ID 5310027123
Read Less Info
Want to know what your home might be worth? Contact us for a FREE valuation!

Our team is ready to help you sell your home for the highest possible price ASAP


