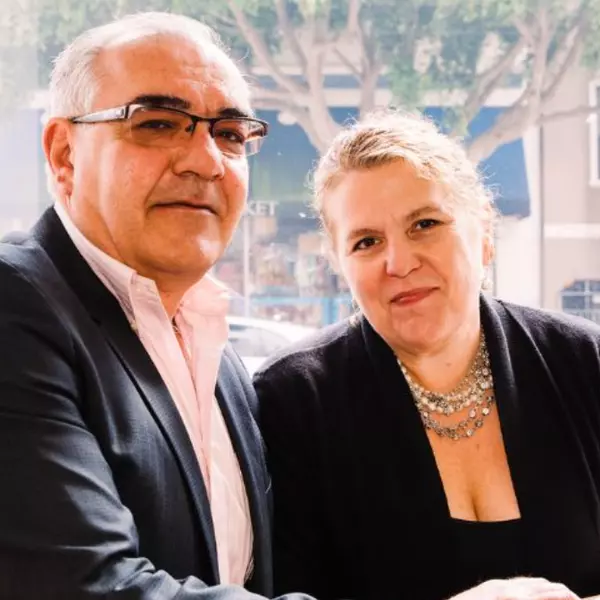$3,285,000
$3,350,000
1.9%For more information regarding the value of a property, please contact us for a free consultation.
4 Beds
4 Baths
4,015 SqFt
SOLD DATE : 11/30/2022
Key Details
Sold Price $3,285,000
Property Type Single Family Home
Sub Type Single Family Residence
Listing Status Sold
Purchase Type For Sale
Square Footage 4,015 sqft
Price per Sqft $818
Subdivision Upper Piedmont Estates
MLS Listing ID 422697679
Sold Date 11/30/22
Style Tudor
Bedrooms 4
Full Baths 4
HOA Y/N No
Year Built 1938
Lot Size 10,600 Sqft
Acres 0.2433
Property Sub-Type Single Family Residence
Property Description
Stately Upper Piedmont architecturally significant Tudor-style property offers generous interior & exterior spaces, privacy, and beauty amongst mature Oak trees and lush plants. Lovely period charm is maintained throughout the home from the arched entry door, diamond shaped glass windows, intricate wood trim and Hardwood floors, to its perfectly balanced modern conveniences, renovations, and sophistication. Ideal floor plan has it all...Formal entry and impressive staircase, step down living room with large fireplace w gas starter, formal dining room plus a family room. Remodeled hi-end kitchen w breakfast area overlooking the garden, 3 bedrooms all on top floor, two newly remodeled bathrooms upstairs, additional bedroom suite on split level with updated bath--ideal for guests, extended family, or au pair! Lower level with abundant multipurpose areas nicely built out, for family/media room, office, gym, and wine cellar. Located in a very private block with underground utilities. Vicinity to many Piedmont points of interest, shops, dining etc. and the sought-after schools!
Location
State CA
County Alameda
Area Piedmont Zip 94611
Rooms
Basement Partial
Dining Room Breakfast Nook, Formal Room
Interior
Interior Features Formal Entry
Heating Central
Cooling None
Flooring Carpet, Tile, Wood
Fireplaces Number 1
Fireplaces Type Gas Starter
Fireplace Yes
Window Features Bay Window(s),Double Pane Windows,Dual Pane Partial
Appliance Disposal, Double Oven, Free-Standing Refrigerator, Gas Cooktop, Range Hood, Microwave, Dryer, Washer
Laundry In Basement, Laundry Closet
Exterior
Exterior Feature Balcony
Roof Type Composition,Slate
Total Parking Spaces 2
Private Pool false
Building
Lot Description Auto Sprinkler F&R, Landscaped, Landscape Front, Manual Sprinkler F&R, Manual Sprinkler Front, Secluded, Other
Sewer Public Sewer
Water Public
Architectural Style Tudor
New Construction Yes
Others
Tax ID 0514819017
Read Less Info
Want to know what your home might be worth? Contact us for a FREE valuation!

Our team is ready to help you sell your home for the highest possible price ASAP


