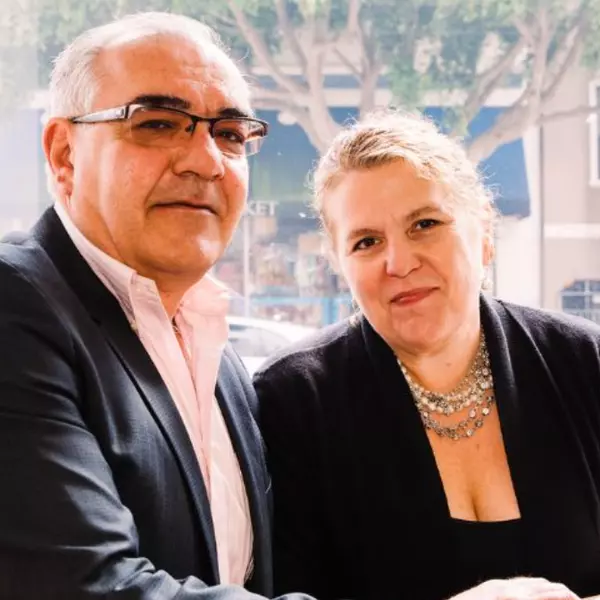$1,650,000
$1,849,000
10.8%For more information regarding the value of a property, please contact us for a free consultation.
3 Beds
2 Baths
2,349 SqFt
SOLD DATE : 12/09/2022
Key Details
Sold Price $1,650,000
Property Type Single Family Home
Sub Type Single Family Residence
Listing Status Sold
Purchase Type For Sale
Square Footage 2,349 sqft
Price per Sqft $702
MLS Listing ID 422691907
Sold Date 12/09/22
Style Ranch,Traditional
Bedrooms 3
Full Baths 2
HOA Y/N No
Year Built 1973
Lot Size 9,500 Sqft
Acres 0.2181
Property Sub-Type Single Family Residence
Property Description
Welcome to your new Pebble Beach Country Club home, situated within Del Monte Forest, creating an unparalleled sense of serenity and privacy. This single-level, 3-bedroom, 2-bathroom home is perfect for family living with several common areas, large bedrooms, and a private backyard. Boasting over 2,300 square feet, it has an abundance of storage, ample natural light all throughout the home, and plenty of space for creativity. Upon entry, you'll step into the living room with a beautiful wood-burning fireplace and access to the backyard. The kitchen has quartz countertops, a gas oven, a built-in microwave, plus a large, attached breakfast nook with lots of windows. You'll love the corner lot and the landscaped front yard, two-car garage, and room for 4 more in the driveways! This home is located on the Monterey Peninsula near The Spanish Bay Resort, 17-Mile Drive, beaches, golf courses, and shopping. This home has been in the family for over 3 decades and is now ready for your upgrades!
Location
State CA
County Monterey
Area Country Club West
Zoning R1
Rooms
Family Room Deck Attached, Great Room
Dining Room Formal Area, Formal Room
Interior
Interior Features Formal Entry, Storage
Heating Central
Cooling None
Flooring Carpet, Linoleum, Tile
Fireplaces Number 1
Fireplaces Type Family Room, Living Room, Stone, Wood Burning
Fireplace Yes
Appliance Dishwasher, Disposal, Free-Standing Gas Oven, Free-Standing Gas Range, Free-Standing Refrigerator, Gas Plumbed, Ice Maker, Microwave
Laundry Gas Dryer Hookup, Ground Floor, Hookups Only, Inside, Sink
Exterior
Utilities Available Sewer Connected, Cable Connected, Natural Gas Connected
View Forest, Trees/Woods
Roof Type Composition,Shingle
Total Parking Spaces 6
Private Pool false
Building
Lot Description On Golf Course, Corner Lot, Landscape Front, Low Maintenance
Story 1
Foundation Concrete Perimeter, Slab
Sewer Public Sewer
Water Public
Architectural Style Ranch, Traditional
New Construction Yes
Schools
School District Pacific Grove Unified
Others
Tax ID 007173020000
Acceptable Financing Cash, Conventional
Listing Terms Cash, Conventional
Read Less Info
Want to know what your home might be worth? Contact us for a FREE valuation!

Our team is ready to help you sell your home for the highest possible price ASAP


