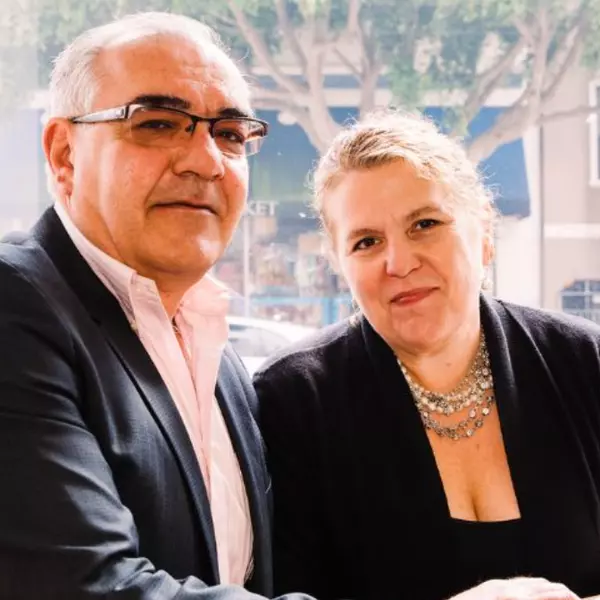$852,000
$749,000
13.8%For more information regarding the value of a property, please contact us for a free consultation.
2 Beds
2 Baths
1,511 SqFt
SOLD DATE : 12/22/2022
Key Details
Sold Price $852,000
Property Type Townhouse
Sub Type Townhouse
Listing Status Sold
Purchase Type For Sale
Square Footage 1,511 sqft
Price per Sqft $563
MLS Listing ID 422710353
Sold Date 12/22/22
Style Contemporary
Bedrooms 2
Full Baths 2
HOA Fees $573/mo
HOA Y/N Yes
Year Built 1974
Lot Size 2,698 Sqft
Acres 0.0619
Property Sub-Type Townhouse
Property Description
Rare 2BD/2BA single-story end-unit townhome in the coveted La Casa Heights development close to downtown Walnut Creek, local shopping, markets, parks & much more! 802 Tampico greets visitors with a large LR/DR combo w/vaulted ceilings, FP & sliding doors to the rear yard, an updated granite and stainless kitchen w/quality appliances, an adjoining breakfast room w/sliding doors to the rear yard, a large primary suite w/private patio and updated BA, a 2nd ample bedroom, and a guest bath w/shower over tub, all on one level. Warm parquet wood floors, fresh paint and carpets, and modern amenities including lots of big bright windows, central air, in-unit laundry, a two-car garage with interior access and a private rear yard ready for entertaining completes this house-like offering. The La Casa HOA boasts a community pool and cabana for its members, and the HOA dues cover external building maintenance including roofing, landscaping, water & hazard insurance. Wonderful central location, walking distance to public transit, John Muir Hospital, Heather Farms Park, local shopping and coffee AND just minutes to local schools, markets (Whole Foods, Safeway), downtown Walnut Creek, Concord, BART and easy freeway commute access. Come see what's happening in the Heights!
Location
State CA
County Contra Costa
Area Walnut Creek
Rooms
Dining Room Dining/Living Combo
Interior
Interior Features Cathedral Ceiling(s), Formal Entry
Heating Central
Cooling Central Air
Flooring Carpet, Parquet, Tile, Wood
Fireplace No
Appliance Dishwasher, Free-Standing Refrigerator, Microwave
Laundry Laundry Closet
Exterior
Pool In Ground, Community
Roof Type Asphalt
Total Parking Spaces 2
Private Pool false
Building
Foundation Slab
Sewer Public Sewer
Water Public
Architectural Style Contemporary
New Construction Yes
Others
Tax ID 1403710252
Acceptable Financing Cash, Conventional
Listing Terms Cash, Conventional
Read Less Info
Want to know what your home might be worth? Contact us for a FREE valuation!

Our team is ready to help you sell your home for the highest possible price ASAP


