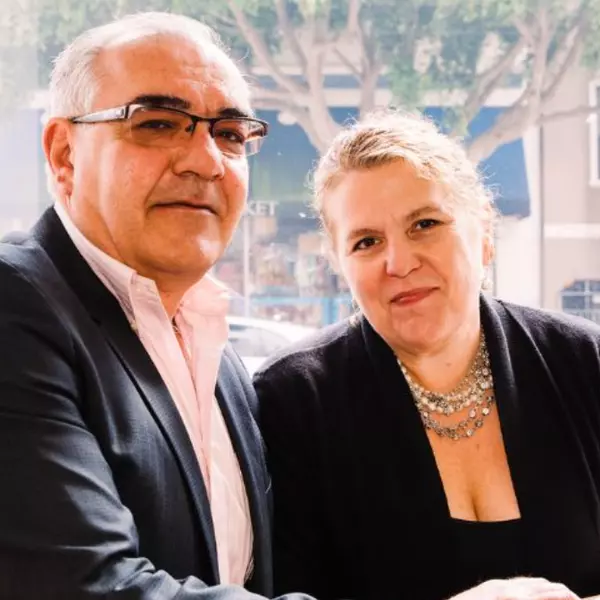$2,150,000
$1,795,000
19.8%For more information regarding the value of a property, please contact us for a free consultation.
3 Beds
2 Baths
2,288 SqFt
SOLD DATE : 03/17/2023
Key Details
Sold Price $2,150,000
Property Type Single Family Home
Sub Type Single Family Residence
Listing Status Sold
Purchase Type For Sale
Square Footage 2,288 sqft
Price per Sqft $939
Subdivision Upper Rockridge
MLS Listing ID 423718763
Sold Date 03/17/23
Bedrooms 3
Full Baths 2
HOA Y/N No
Year Built 1994
Lot Size 3,960 Sqft
Acres 0.0909
Property Sub-Type Single Family Residence
Property Description
You'll be so glad to come home to this custom-built tri-level contemporary, built in 1994 in the desirable Upper Rockridge area, just 1 mile to BART and so many of your favorite amenities. This 3+ bedroom home was designed by architect Stephen Elbert to capture light and the wonderful vistas to the south and west. Gleaming hardwood floors lead to the formal dining room, or take your dining pleasure out the french doors and up to your relaxing deck. The remodeled chef's kitchen with beautiful granite counters and an island, will make cooking for friends easy with so much cabinet space! A short walk past the bar area and powder room will take you to the formal dining room for those very special events. Afterwards, relax in the library in front of yet another fireplace, or make this your home office. On the 2nd level, you'll find the spacious primary suite, with a peek-a-boo view of the Bay. Top level has 2 more bedrooms and another full bath. Transportation options connect easily to Berkeley, downtown Oakland and SF, while you're just a few blocks to the Village Market & Terrace Gifts & Cafe. Enjoy the benefits of solar as well as the 2-car garage with washer & dryer & lots of storage space. Definitely not to be missed!
Location
State CA
County Alameda
Area Oakland Zip 94618
Rooms
Dining Room Formal Area
Interior
Heating Central, Fireplace(s), Gas
Flooring Carpet, Wood
Fireplaces Number 2
Fireplaces Type Den, Living Room, Wood Burning
Fireplace Yes
Window Features Bay Window(s),Double Pane Windows,Window Coverings,Skylight(s)
Appliance Dishwasher, Disposal, Double Oven, ENERGY STAR Qualified Appliances, Gas Cooktop, Range Hood, Ice Maker, Water Heater, Microwave, Self Cleaning Oven, Dryer, Washer
Laundry In Garage
Exterior
Utilities Available Internet Available, Underground Utilities
View Bay, Golf Course, Hills
Total Parking Spaces 2
Private Pool false
Building
Lot Description Auto Sprinkler F&R, Curb(s)/Gutter(s), Garden, Irregular Lot
Story 3
Sewer Public Sewer
Water Meter on Site, Water District
New Construction Yes
Others
Tax ID 048A7105041
Acceptable Financing Cash, Conventional
Listing Terms Cash, Conventional
Read Less Info
Want to know what your home might be worth? Contact us for a FREE valuation!

Our team is ready to help you sell your home for the highest possible price ASAP


