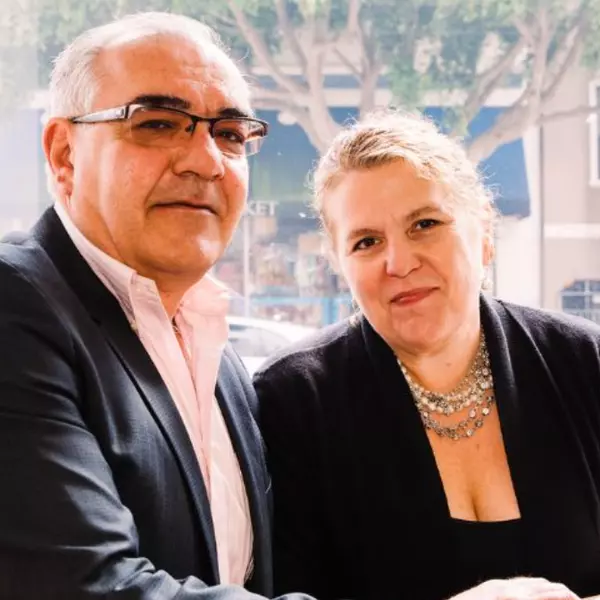$2,635,000
$2,700,000
2.4%For more information regarding the value of a property, please contact us for a free consultation.
4 Beds
3 Baths
3,270 SqFt
SOLD DATE : 09/29/2023
Key Details
Sold Price $2,635,000
Property Type Single Family Home
Sub Type Single Family Residence
Listing Status Sold
Purchase Type For Sale
Square Footage 3,270 sqft
Price per Sqft $805
MLS Listing ID 423750753
Sold Date 09/29/23
Style Contemporary
Bedrooms 4
Full Baths 3
HOA Y/N No
Year Built 1996
Lot Size 6,552 Sqft
Acres 0.1504
Property Description
Dramatic vaulted ceilings, open voluminous spaces, abundant natural light greets you upon entering this modern house. On a desirable street with ornate sidewalks, & underground utilities. Flat lot w multiple outdoor spaces, including a sunny front & center patios ideal for indoor/outdoor living. Versatile main level has a huge living room w fireplace, and great natural light w walls of windows. The great room has space for the family to lounge, dine & space for parties w direct access to the center patio, and a large kitchen, w ample counters, cabinets and skylights. The verdant backyard patio is a peaceful space for lounging and gardening. Two other rooms on this main level can serve as bedrooms or offices to add versatility, and is served by a combined full bathroom/laundry room. The private primary wing has impressive proportions with cathedral ceilings, a sitting area, French doors out to a sunny deck, walk-in closet, remodeled bathroom with soaking tub, separate shower, and double sinks. Two other good-sized bedrooms at the rear of the house are adjoined by a Jack-and-Jill balcony. The remodeled 2nd bath has double sinks. Large 2 car garage has quality cabinets, work counter, and storage shelves. Proximity to transit, freeways, restaurants, and Montclair shopping!
Location
State CA
County Alameda
Area Piedmont Zip 94611
Rooms
Family Room Deck Attached
Basement Partial
Dining Room Dining/Family Combo
Interior
Interior Features Cathedral Ceiling(s), Storage
Heating Central
Cooling None
Flooring Tile, Wood
Fireplaces Number 1
Fireplaces Type Gas Starter, Living Room, Wood Burning
Fireplace Yes
Window Features Double Pane Windows,Skylight(s)
Appliance Dishwasher, Disposal, Free-Standing Gas Oven, Free-Standing Gas Range, Free-Standing Refrigerator, Range Hood, Microwave, Dryer, Washer
Exterior
Roof Type Composition,Shingle
Total Parking Spaces 4
Private Pool false
Building
Lot Description Landscape Front
Story 2
Sewer Public Sewer
Water Public
Architectural Style Contemporary
New Construction Yes
Others
Tax ID 051481602100
Read Less Info
Want to know what your home might be worth? Contact us for a FREE valuation!

Our team is ready to help you sell your home for the highest possible price ASAP


