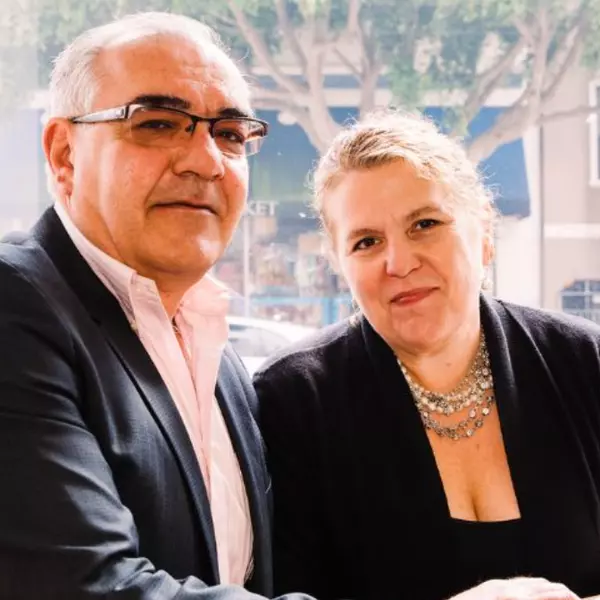$2,950,000
$2,999,000
1.6%For more information regarding the value of a property, please contact us for a free consultation.
6 Beds
2.5 Baths
2,670 SqFt
SOLD DATE : 10/04/2023
Key Details
Sold Price $2,950,000
Property Type Multi-Family
Sub Type Duplex
Listing Status Sold
Purchase Type For Sale
Square Footage 2,670 sqft
Price per Sqft $1,104
MLS Listing ID 423908437
Sold Date 10/04/23
Style Ranch
Bedrooms 6
Full Baths 2
Half Baths 1
HOA Y/N No
Year Built 1984
Lot Size 7,497 Sqft
Acres 0.1721
Property Sub-Type Duplex
Property Description
This two-story south-north facing property is designed with two identical suites, each consisting of three bedrooms and two and a half bathrooms. Great nature lights all day long. On the first floor, you'll find a family room, the kitchen, a garage, and a half bathroom. Moving upstairs, the second floor houses the two suites, with the third bedroom located within one of the suites. The washer and dryer are situated in the garage, which is spacious enough to accommodate two cars. Additionally, there is a long driveway that can park up to four cars. Currently, 2905 is vacant and underwent updates approximately one year ago. These updates include new laminate flooring, a remodeled kitchen, remodeled bathrooms, and the addition of a newly built backyard deck. 2907 will become vacant by September 16th. This property is an excellent choice for personal use, offering the opportunity to benefit from nearby schools while also generating rental income. It is conveniently located in the heart of Silicon Valley, providing easy access to major tech companies such as Google, Facebook, LinkedIn, Apple, Amazon, Microsoft, and Stanford University.Several options to convert it into a Single Family Home
Location
State CA
County Santa Clara
Area South Palo Alto
Rooms
Basement None
Interior
Interior Features Formal Entry
Heating Central, Fireplace(s)
Flooring Laminate
Fireplace Yes
Window Features Double Pane Windows
Appliance Dishwasher, Electric Cooktop, Free-Standing Electric Range, Free-Standing Refrigerator, Gas Water Heater, Washer/Dryer
Laundry In Unit
Exterior
Exterior Feature Playground
Garage Spaces 4.0
Utilities Available Cable Available
View Park/Greenbelt
Roof Type Composition
Total Parking Spaces 4
Building
Lot Description Court, Cul-De-Sac, Garden, Other
Story 2
Sewer Public Sewer
Water Separate Meter, Meter Available, Meter on Site
Architectural Style Ranch
Level or Stories Two
New Construction Yes
Schools
School District Palo Alto Unified
Others
Tax ID 12701162
Acceptable Financing Conventional
Listing Terms Conventional
Read Less Info
Want to know what your home might be worth? Contact us for a FREE valuation!

Our team is ready to help you sell your home for the highest possible price ASAP


