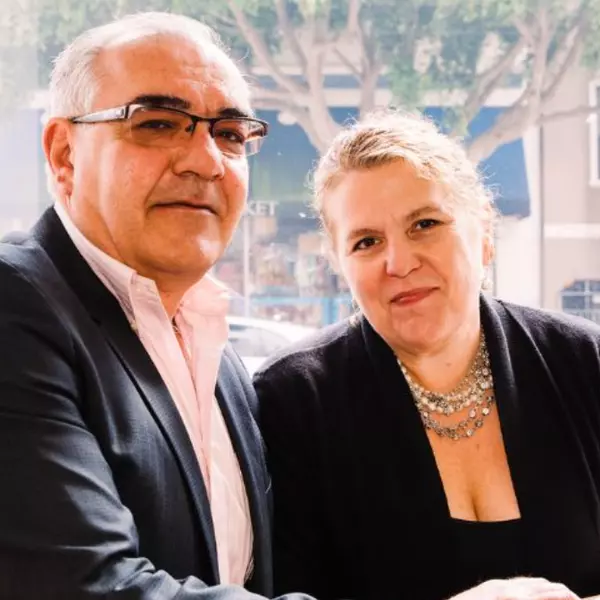$1,075,000
$995,000
8.0%For more information regarding the value of a property, please contact us for a free consultation.
3 Beds
1 Bath
1,685 SqFt
SOLD DATE : 10/05/2023
Key Details
Sold Price $1,075,000
Property Type Single Family Home
Sub Type Single Family Residence
Listing Status Sold
Purchase Type For Sale
Square Footage 1,685 sqft
Price per Sqft $637
MLS Listing ID 423904677
Sold Date 10/05/23
Style Craftsman
Bedrooms 3
Full Baths 1
HOA Y/N No
Year Built 1941
Lot Size 6,100 Sqft
Acres 0.14
Property Sub-Type Single Family Residence
Property Description
Introducing a remarkable real estate opportunity boasting numerous brand new upgrades. This charming 1940's home has undergone an extensive renovation, resulting in a modern and luxurious living space. As you step inside, you'll be greeted by the spacious living and dining room, featuring fresh paint, freshly finished original hardwood flooring and an abundance of natural light. The living area is perfect for entertaining, with a cozy fireplace and stylish finishes throughout. The kitchen has been completely remodeled and now showcases brand new stainless steel appliances, sleek quartz countertops, and refreshed cabinetry. Whether you're a culinary enthusiast or simply enjoy cooking for your loved ones, this kitchen is sure to impress. An exceptional addition to this already incredible property - a spacious ~250 square foot bonus room with soaring 10-foot ceilings! The bonus room is a versatile space that can be customized to suit your specific needs and preferences. Perfect for a children's playroom, dream office space and/or private home gym. The possibilities for customization and personalization are endless, allowing you to create a space that perfectly suits your lifestyle and needs. The corner large lot provides for private indoor/outdoor living.
Location
State CA
County Contra Costa
Area El Cerrito
Interior
Heating Baseboard, Fireplace(s)
Cooling None
Flooring Wood
Fireplaces Number 1
Fireplaces Type Brick
Fireplace Yes
Window Features Double Pane Windows
Appliance Disposal, Free-Standing Refrigerator, Gas Cooktop, Range Hood, Washer/Dryer Stacked
Exterior
Utilities Available Cable Available, Cable Connected, Natural Gas Connected, Underground Utilities
Roof Type Composition
Total Parking Spaces 1
Private Pool false
Building
Story 1
Foundation Concrete, Slab
Sewer Public Sewer, See Remarks
Water Water District
Architectural Style Craftsman
New Construction Yes
Others
Tax ID 5010420015
Acceptable Financing Conventional, FHA
Listing Terms Conventional, FHA
Read Less Info
Want to know what your home might be worth? Contact us for a FREE valuation!

Our team is ready to help you sell your home for the highest possible price ASAP


