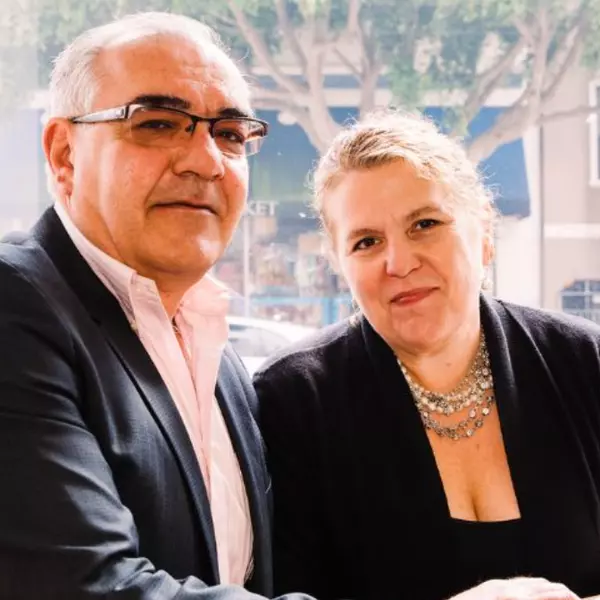$1,600,000
$1,775,000
9.9%For more information regarding the value of a property, please contact us for a free consultation.
11 Beds
7 Baths
5,673 SqFt
SOLD DATE : 01/16/2024
Key Details
Sold Price $1,600,000
Property Type Multi-Family
Sub Type Multi Family
Listing Status Sold
Purchase Type For Sale
Square Footage 5,673 sqft
Price per Sqft $282
MLS Listing ID 423922931
Sold Date 01/16/24
Style Mid-Century
Bedrooms 11
Full Baths 7
HOA Y/N No
Year Built 1950
Lot Size 6,100 Sqft
Acres 0.14
Property Sub-Type Multi Family
Property Description
In the very popular Grand Lake/Piedmont Ave area, this mid-century, SEVEN UNIT building has an enviable WALK score of 88. There are four 2BD units, three 1BD ones, and all have fresh air entry as opposed to sharing an interior common hall with others. The building, within a small radius, is surrounded by some 60 restaurants, cafes and pubs, two movie theaters and six grocery stores, among them Whole Foods and Trader Joe's. Attractively priced at a CAP RATE 6.2 and a GRM of 9.6, the building is being offered at $253,573 per unit, comes with six parking spaces, and is on a quiet, two block long street. The Oakland mandated soft story work has been completed. Residents enjoy, besides the 60+ nearby retail, the popular Saturday Farmer's Market and the amenities of Lake Merritt. There are banked rents from the soft story work. ASSUMABLE loan of $559,000 at 4.6%.
Location
State CA
County Alameda
Area Oakland Zip 94610
Rooms
Basement None
Interior
Heating Radiant
Cooling None
Flooring Wood, Carpet
Fireplace No
Window Features Varies by Unit,Dual Pane Partial,Caulked/Sealed
Appliance Free-Standing Electric Range, Varies By Unit, Washer/Dryer Leased
Laundry Common Area, Coin Operated
Exterior
Garage Spaces 6.0
Utilities Available Common Area Meter, Sewer Connected, City, Natural Gas Connected
Roof Type Composition
Handicap Access None
Total Parking Spaces 6
Building
Lot Description Curb(s), Landscape Front, Sidewalk
Story 3
Foundation Concrete Perimeter
Sewer Public Sewer
Water Water District, Public
Architectural Style Mid-Century
Level or Stories Three Or More
New Construction No
Others
Tax ID 010079500911
Acceptable Financing Assumable
Listing Terms Assumable
Read Less Info
Want to know what your home might be worth? Contact us for a FREE valuation!

Our team is ready to help you sell your home for the highest possible price ASAP


