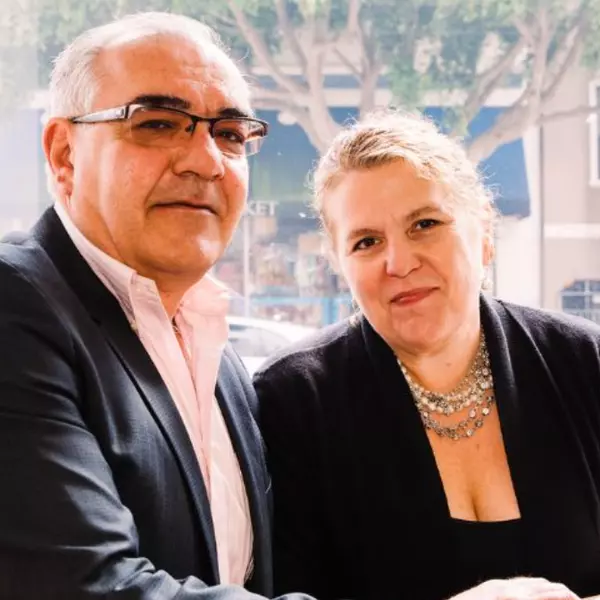$1,355,000
$1,198,000
13.1%For more information regarding the value of a property, please contact us for a free consultation.
4 Beds
2 Baths
2,730 SqFt
SOLD DATE : 05/10/2024
Key Details
Sold Price $1,355,000
Property Type Single Family Home
Sub Type Single Family Residence
Listing Status Sold
Purchase Type For Sale
Square Footage 2,730 sqft
Price per Sqft $496
MLS Listing ID 424020978
Sold Date 05/10/24
Style Craftsman
Bedrooms 4
Full Baths 2
HOA Y/N No
Year Built 1907
Lot Size 6,551 Sqft
Acres 0.1504
Property Sub-Type Single Family Residence
Property Description
Centrally located in Berkeley's coveted Elmwood District, just steps from College Ave. shopping & dining, 2815 Ashby offers creative buyers the rare opportunity to reimagine a stunning two-story 4BD/2.5BA Craftsman from the studs out. With over 2,740 Sq Ft on two levels, and all nestled on a 6,550 Sq Ft lot, the home offers the rare opportunity to reconfigure & enhance a well-located Classic within the envelope of the existing structure. 2851 Ashby's main living level greets visitors with a large formal entry, a FDR w/FP, a bonus home office/den, a grand FDR, a roomy kitchen w/adjoining b-fast rm, and a guest BD w/ .5BA. Upstairs is big primary suite, two additional ample BDs, a 2nd full BA, and a bonus sunroom. High ceilings, period charm & lot of configuration options run thru-out this 1907 brown-shingle classic. The home, which is nicely situated back off the street on a big lot w/large yards ready for pets, play & parties, also features a detached garage & driveway for additional parking. Excellent central location, which Walkscore.com rates as a Walker's Paradise, is steps from College Ave. shopping & dining, local parks, top-rated schools, public transit and near EZ fwy commute access. Bring your tape measure and creativity and come see the rare opportunity in Elmwood!
Location
State CA
County Alameda
Area Berkeley Map Area 10
Rooms
Basement Partial
Dining Room Formal Room
Interior
Interior Features Formal Entry, Beamed Ceilings
Heating Central
Flooring Linoleum, Tile, Wood
Fireplaces Number 1
Fireplaces Type Living Room
Fireplace Yes
Exterior
Garage Spaces 2.0
Roof Type Composition,Shingle
Total Parking Spaces 2
Private Pool false
Building
Foundation Concrete Perimeter
Sewer Public Sewer
Water Public
Architectural Style Craftsman
New Construction No
Schools
School District Berkeley Unified
Others
Tax ID 0521566013
Acceptable Financing Cash, Conventional
Listing Terms Cash, Conventional
Read Less Info
Want to know what your home might be worth? Contact us for a FREE valuation!

Our team is ready to help you sell your home for the highest possible price ASAP


