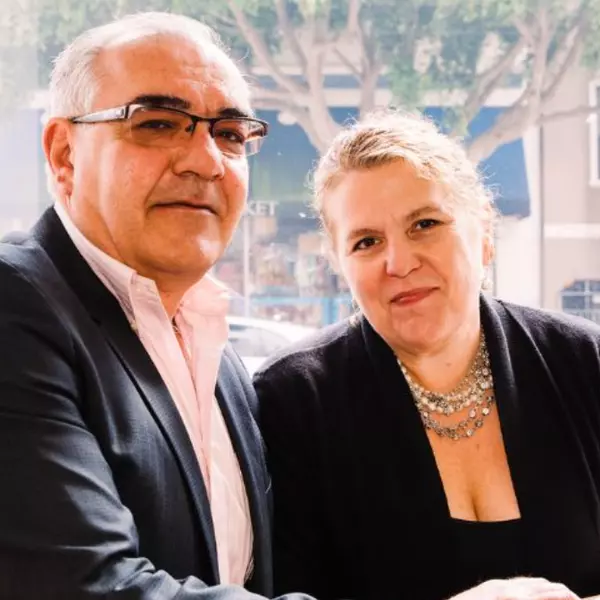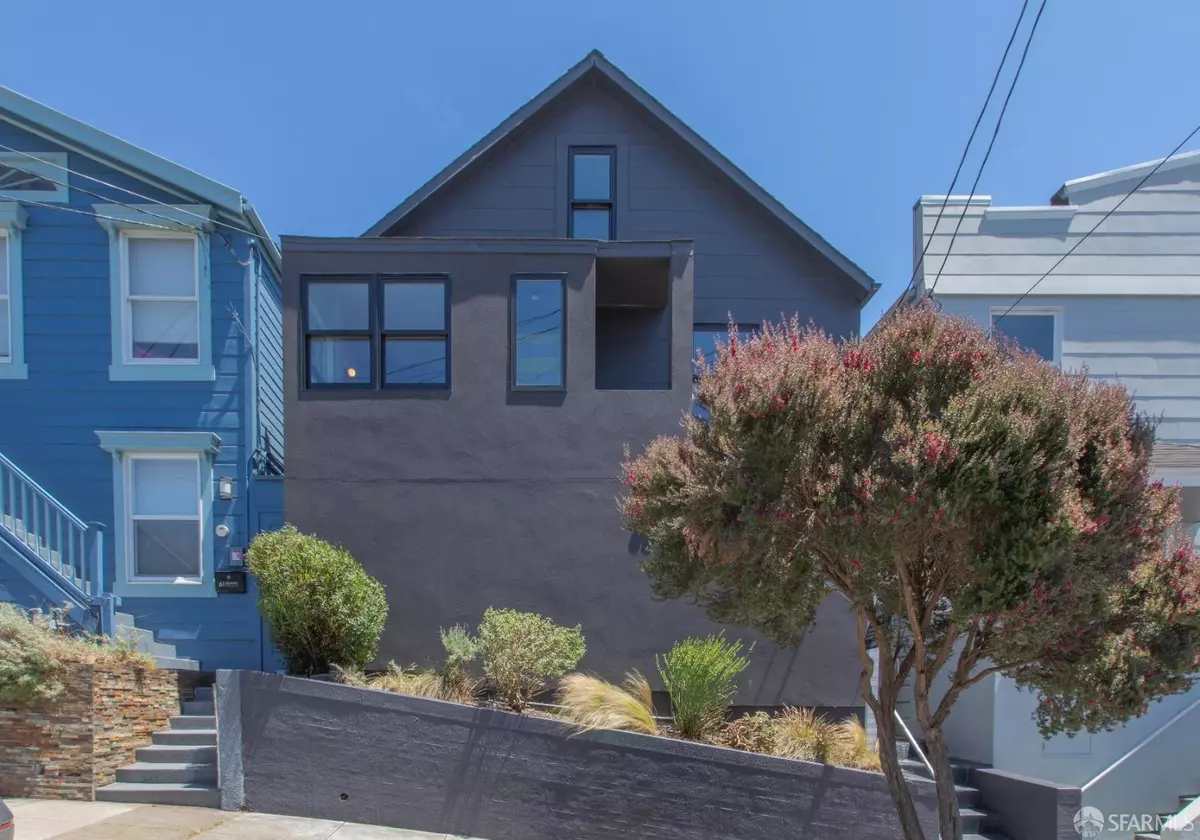$1,310,000
$959,000
36.6%For more information regarding the value of a property, please contact us for a free consultation.
3 Beds
1 Bath
1,035 SqFt
SOLD DATE : 07/01/2024
Key Details
Sold Price $1,310,000
Property Type Single Family Home
Sub Type Single Family Residence
Listing Status Sold
Purchase Type For Sale
Square Footage 1,035 sqft
Price per Sqft $1,265
MLS Listing ID 424037296
Sold Date 07/01/24
Style Contemporary,Victorian
Bedrooms 3
Full Baths 1
HOA Y/N No
Year Built 1907
Lot Size 2,366 Sqft
Acres 0.0543
Property Description
Sensational fully detached home with spectacular views, designer finishes, period charm, and located in a stellar Bernal Heights location! The timeless facade sets the tenor for the winning combination of contemporary chic, Victorian warmth, and magnificent outdoor space highlighting the perfect blend of indoor/outdoor living. The home opens to a comfortable living area with views, gorgeous wood floors, the first bedroom, remodeled bathrooms, laundry area, and an updated gourmet kitchen with high-end appliances that opens to the sun washed backyard/patio/garden. The upper level of the home has two additional bedrooms with views to the west and the garden. The serene, spacious, and tranquil outdoor space is truly unique in San Francisco with mature landscaping, hot tub, a rustic sunroom, offering a gardener's paradise or simply the perfect atmosphere for outdoor entertainment and leisure under the Bernal Heights sun. The large basement has plenty of room for storage, additional room, the solar system control panel, and the possible potential for future expansion. Do not miss this special property that is close to shopping, parks, playgrounds, cafes, restaurants, HWY 101/280 and more!
Location
State CA
County San Francisco
Area Sf District 9
Rooms
Other Rooms Outbuilding, Storage, Other
Basement Partial
Dining Room Dining/Family Combo, Dining/Living Combo
Interior
Interior Features Storage
Heating Central
Flooring Tile, Wood
Fireplace No
Window Features Skylight(s)
Appliance Dishwasher, Electric Water Heater, Gas Plumbed, Range Hood, Microwave, Washer/Dryer Stacked
Laundry Inside
Exterior
Exterior Feature Uncovered Courtyard
Utilities Available Natural Gas Connected
View City, City Lights, Twin Peaks, Valley
Private Pool false
Building
Lot Description Garden, Landscape Front, Low Maintenance
Sewer Public Sewer
Water Public
Architectural Style Contemporary, Victorian
New Construction Yes
Others
Tax ID 5710014
Read Less Info
Want to know what your home might be worth? Contact us for a FREE valuation!

Our team is ready to help you sell your home for the highest possible price ASAP


