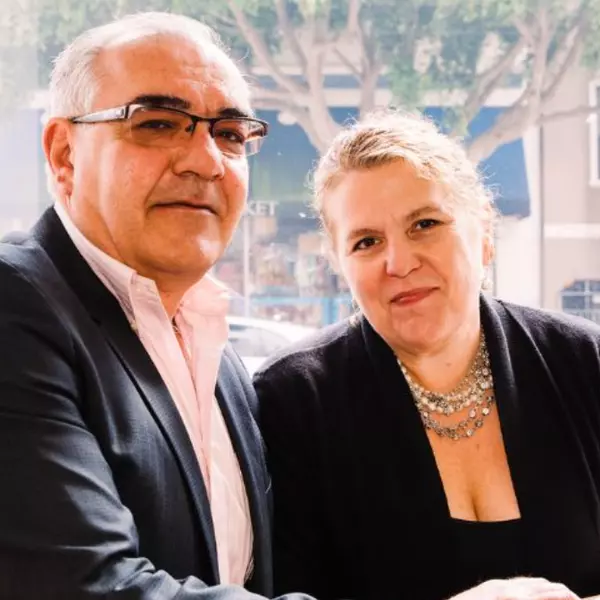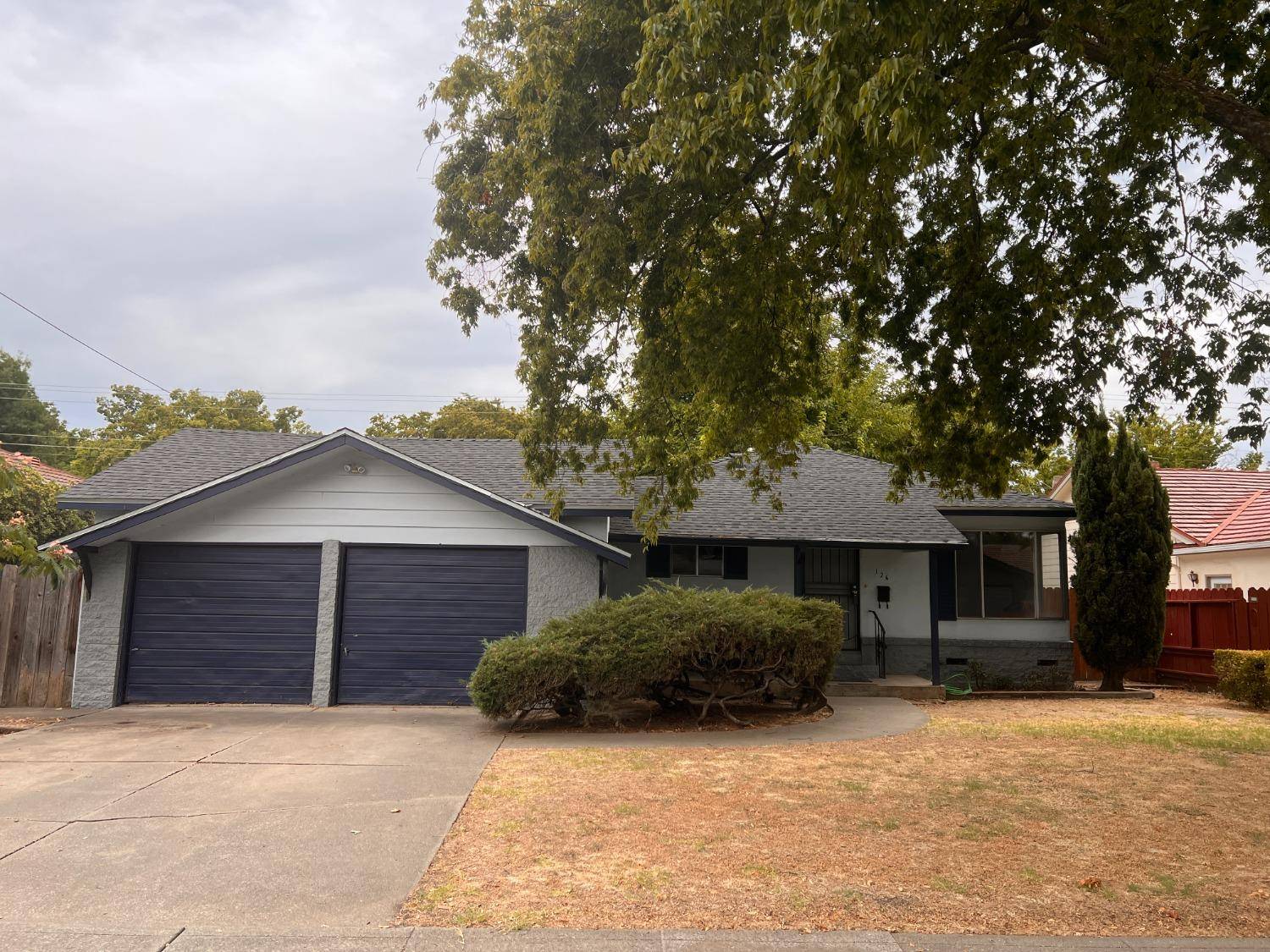$400,000
$388,000
3.1%For more information regarding the value of a property, please contact us for a free consultation.
3 Beds
2 Baths
1,126 SqFt
SOLD DATE : 08/28/2024
Key Details
Sold Price $400,000
Property Type Single Family Home
Sub Type Single Family Residence
Listing Status Sold
Purchase Type For Sale
Square Footage 1,126 sqft
Price per Sqft $355
MLS Listing ID 224086273
Sold Date 08/28/24
Bedrooms 3
Full Baths 2
HOA Y/N No
Year Built 1963
Lot Size 6,721 Sqft
Acres 0.1543
Property Sub-Type Single Family Residence
Property Description
Welcome to your dream starter home located in the desirable Lincoln Village! This beautifully updated single-story house, remodeled in 2021, offers 3 bedrooms and 2 bathrooms within a spacious 1,126 sq ft layout. Situated on a generous 6,720 sq ft lot, this home provides ample outdoor space for all your needs. Step inside to discover laminate flooring that extends throughout the living area, leading you to a modern kitchen equipped with stainless steel appliances, white cabinetry, and a custom backsplash over granite countertops. The kitchen is designed to maximize your workspace while maintaining a seamless flow into the rest of the house. Adjacent to the kitchen, you'll find a good-sized eating area with easy access to the expansive backyard. The backyard is a true highlight, featuring a large covered patio perfect for enjoying evening breezes and hosting BBQs. The vast outdoor space offers endless possibilities for gardening, playing, or simply relaxing. The main bedroom boasts an en-suite bathroom with a custom oversized shower.Additional updates from 2021 include new fencing and a new roof, ensuring peace of mind for years to come. Located in a popular neighborhood, this home is within walking distance to schools, shopping, restaurants, and a variety of activities.
Location
State CA
County San Joaquin
Area 20705
Zoning NA
Rooms
Dining Room Space in Kitchen
Interior
Heating Central
Cooling See Remarks, Central Air
Flooring Laminate
Fireplace No
Appliance Microwave, Free-Standing Refrigerator, Free-Standing Gas Range
Laundry In Garage, Hookups Only
Exterior
Garage Spaces 2.0
Roof Type Composition
Private Pool false
Building
Lot Description Garden, Curb(s)
Story 1
Foundation Slab
Sewer Public Sewer
Water Public
Level or Stories One
New Construction No
Schools
School District Stockton Unified
Others
Tax ID 08117003
Acceptable Financing Conventional, Cash
Listing Terms Conventional, Cash
Read Less Info
Want to know what your home might be worth? Contact us for a FREE valuation!

Our team is ready to help you sell your home for the highest possible price ASAP


