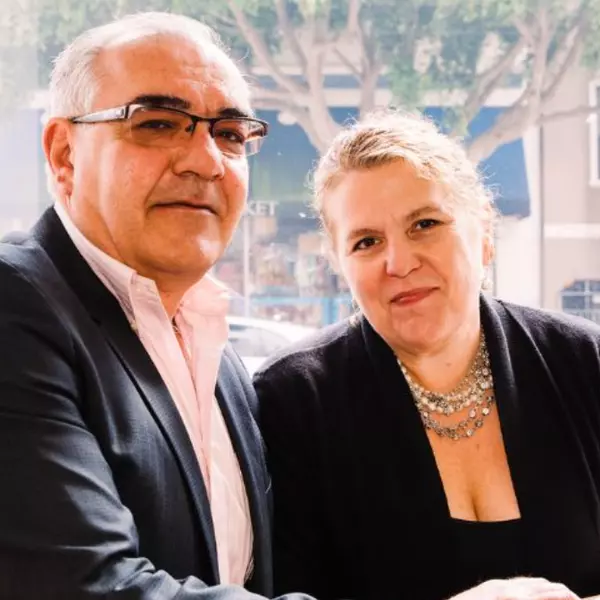$445,000
$465,000
4.3%For more information regarding the value of a property, please contact us for a free consultation.
2 Beds
1 Bath
1,088 SqFt
SOLD DATE : 08/29/2024
Key Details
Sold Price $445,000
Property Type Condo
Sub Type Condominium
Listing Status Sold
Purchase Type For Sale
Square Footage 1,088 sqft
Price per Sqft $409
MLS Listing ID 424013154
Sold Date 08/29/24
Style Modern/High Tech
Bedrooms 2
Full Baths 1
HOA Fees $450/mo
HOA Y/N Yes
Year Built 1978
Lot Size 1103.000 Acres
Acres 1103.0
Property Sub-Type Condominium
Property Description
Welcome to your newly remodeled 2-bedroom, 1.5-bathroom end-condo unit at Parkwood Place! With sleek wooden laminate flooring and recessed lighting, this home is a stunning masterpiece. Enjoy cooking in your brand-new kitchen with a stove, microwave, fridge, and take advantage of the convenient breakfast bar. The open floor plan creates an inviting space that is illuminated by natural light streaming in throughout the unit. The kitchen boasts beautiful white granite countertops, new cabinetry, and stunning finishes throughout. This unit also features a private outdoor patio, perfect for relaxing or entertaining guests as well as an outside storage shed and an in unit Washer & Dryer for your convenience. Enjoy one dedicated covered parking space outside your front door, and the community amenities such as a pool and coin laundry facilities. Located near the Vineyard Shopping Center, Newhall Community Park, schools, and CSU East Bay Concord Campus, this home offers easy access to the best that Concord has to offer. Take advantage of the nearby public transportation, high school, and dog park, and enjoy a short drive to downtown Concord and Walnut Creek, BART, and highways for greater Bay Area commutes. Don't miss out on this opportunity to call Parkwood Place your new home!
Location
State CA
County Contra Costa
Area Concord
Rooms
Other Rooms Shed(s)
Dining Room Bar, Dining/Living Combo
Interior
Heating Gas
Cooling Central Air
Flooring Vinyl
Fireplace No
Window Features Double Pane Windows
Appliance Dishwasher, Disposal, Electric Cooktop, Microwave, Dryer, Washer
Laundry Electric Dryer Hookup, Laundry Closet
Exterior
Pool Above Ground, Cabana, Community, Fenced
Utilities Available Cable Connected, Natural Gas Connected
Roof Type Shingle
Handicap Access Wheelchair Access
Total Parking Spaces 1
Private Pool false
Building
Foundation Concrete
Sewer Public Sewer
Water Meter Available, Public
Architectural Style Modern/High Tech
Level or Stories Two
New Construction Yes
Schools
School District Mt. Diablo Unified
Others
Tax ID 1163300088
Acceptable Financing 1031 Exchange, Cash, Conventional, FHA, VA Loan
Listing Terms 1031 Exchange, Cash, Conventional, FHA, VA Loan
Read Less Info
Want to know what your home might be worth? Contact us for a FREE valuation!

Our team is ready to help you sell your home for the highest possible price ASAP


