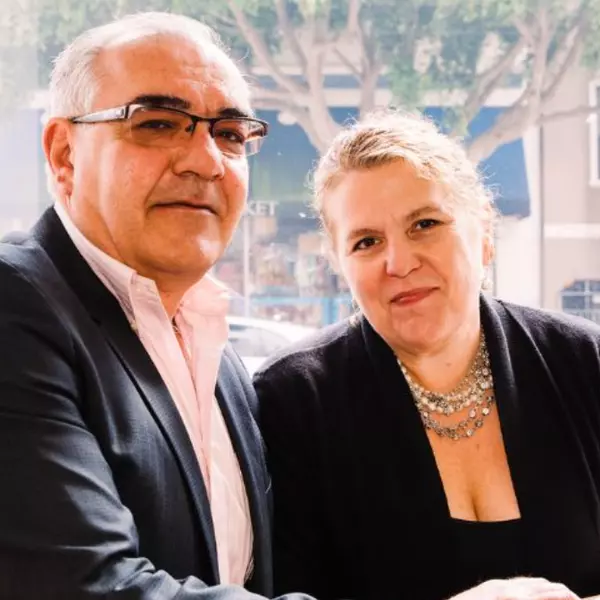Bought with Faber Real Estate Team • Compass
$2,695,000
$2,695,000
For more information regarding the value of a property, please contact us for a free consultation.
4 Beds
5 Baths
3,470 SqFt
SOLD DATE : 09/13/2024
Key Details
Sold Price $2,695,000
Property Type Single Family Home
Sub Type Single Family Residence
Listing Status Sold
Purchase Type For Sale
Square Footage 3,470 sqft
Price per Sqft $776
Subdivision Sleepy Hollow
MLS Listing ID 324061852
Sold Date 09/13/24
Bedrooms 4
Full Baths 4
Half Baths 1
HOA Y/N No
Year Built 1965
Lot Size 0.367 Acres
Property Description
This architecturally stunning, custom-designed home offers a rare blend of elegance and seamless indoor/outdoor living. Centered around a beautiful courtyard, the floor-to-ceiling windows surround the property inviting the beauty of nature inside. The impressive living room with its towering open beam ceiling & fireplace is truly a showstopper. There are 2 master bedroom suites, 2 additional bedrooms, 4.5 bathrooms, plus a fabulous den/study. Freshly painted inside & out, featuring a new roof, four fireplaces, beautifully refinished hardwood floors & new main electrical panel wired for a backup generator. Nestled in a gorgeous, serene & private setting, you'll love this level lot for outdoor dining & relaxing under a charming wisteria-covered arbor, or taking a refreshing dip in the spacious black bottom pool. For the outdoor enthusiasts, miles of breathtaking hiking & mountain bike trails are just a few blocks away. The highly acclaimed San Domenico School & the Sleepy Hollow clubhouse, known for its fantastic community events, are just down the road. There is a detached hobby/artist's studio & multiple patios to unwind & enjoy the picturesque setting. Create your one-of-a-kind showcase home in the beautiful surroundings of the highly coveted neighborhood of Sleepy Hollow
Location
State CA
County Marin
Community No
Area San Anselmo
Rooms
Dining Room Formal Area
Interior
Interior Features Cathedral Ceiling, Open Beam Ceiling, Skylight(s)
Heating Central
Cooling Central
Flooring Carpet, Concrete, Tile, Wood
Fireplaces Number 4
Fireplaces Type Den, Dining Room, Living Room, Primary Bedroom
Laundry Dryer Included, Inside Room, Washer Included
Exterior
Parking Features Attached, Garage Door Opener, Garage Facing Front
Garage Spaces 4.0
Fence Back Yard
Pool Dark Bottom
Utilities Available Public
View Hills
Roof Type Composition
Building
Story 1
Sewer Public Sewer
Water Public, Storage Tank, Well
Architectural Style Contemporary
Level or Stories 1
Others
Senior Community No
Special Listing Condition Successor Trustee Sale
Read Less Info
Want to know what your home might be worth? Contact us for a FREE valuation!

Our team is ready to help you sell your home for the highest possible price ASAP

Copyright 2025 , Bay Area Real Estate Information Services, Inc. All Right Reserved.

