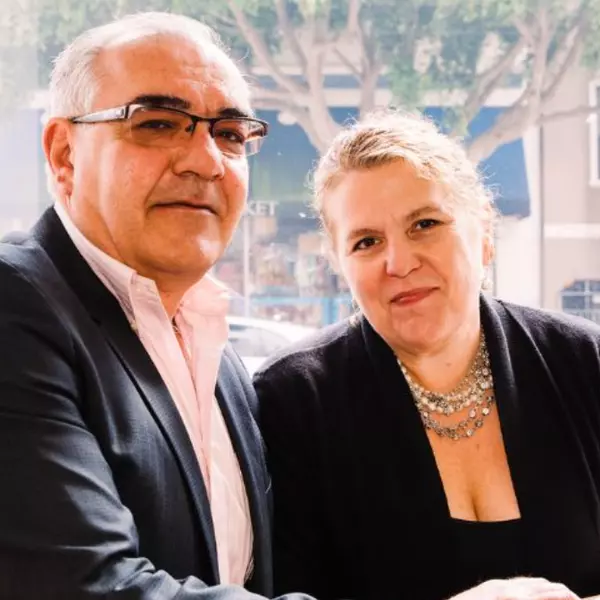$4,675,000
$3,795,000
23.2%For more information regarding the value of a property, please contact us for a free consultation.
3 Beds
4 Baths
3,685 SqFt
SOLD DATE : 09/17/2024
Key Details
Sold Price $4,675,000
Property Type Single Family Home
Sub Type Single Family Residence
Listing Status Sold
Purchase Type For Sale
Square Footage 3,685 sqft
Price per Sqft $1,268
MLS Listing ID 324066090
Sold Date 09/17/24
Style Spanish,Mediterranean
Bedrooms 3
Full Baths 3
HOA Y/N No
Year Built 1994
Lot Size 0.383 Acres
Acres 0.3828
Property Sub-Type Single Family Residence
Property Description
113 Chapel Dr. personifies the Marin County lifestyle. This dreamy single family home sits elegantly on a sunny corner lot with views of the shimmering waters of Richardson Bay and the etched skyline of the Headlands. While sipping your morning coffee, the Pelicans glide effortlessly by, the fog gently cascades over the coastal mountains and time comes to a standstill. Almost every room has access to outdoor space allowing for the ultimate Californian indoor/outdoor living. The entertaining level has a generous entry foyer, living room with fireplace, formal dining room, kitchen family room with fireplace and French doors leading to the outdoor kitchen with built in BBQ and gas fire pit. The mature landscaping beautifully frames the home and the vegetable garden produces: strawberries, tomatoes and squash. The primary bedroom has two large walk-in closets, walk out patio, luxurious bathroom with double sink, tub and separate shower. The second bedroom is en-suite while the third bedroom is also en-suite with a large walkout, private patio. The approach to the property is along Seminary Dr which winds along the water is spectacular. Access to 101 is 5 minutes. With the driveway and 2 car garage there is room for all your and guests parking needs. Wonderful property!
Location
State CA
County Marin
Area Mill Valley
Rooms
Family Room View, Deck Attached
Dining Room Formal Room
Interior
Interior Features Formal Entry
Heating Gas, Central
Cooling None
Flooring Wood, Tile, Carpet
Fireplaces Number 2
Fireplaces Type Living Room, Gas Log, Family Room
Fireplace Yes
Window Features Double Pane Windows,Bay Window(s)
Appliance Microwave, Range Hood, Disposal, Dishwasher, Trash Compactor, Indoor Grill, Washer, Dryer
Laundry Ground Floor
Exterior
Exterior Feature Outdoor Kitchen, Fire Pit, Built-in Barbecue
Garage Spaces 2.0
View Mountain(s), Marina, Bay
Roof Type Spanish Tile
Total Parking Spaces 4
Private Pool false
Building
Lot Description Landscape Front, Landscaped, Garden, Corner Lot
Story 2
Foundation Concrete Perimeter
Sewer Public Sewer
Water Public
Architectural Style Spanish, Mediterranean
Level or Stories Two
New Construction Yes
Others
Tax ID 04340101
Acceptable Financing Other
Listing Terms Other
Read Less Info
Want to know what your home might be worth? Contact us for a FREE valuation!

Our team is ready to help you sell your home for the highest possible price ASAP


