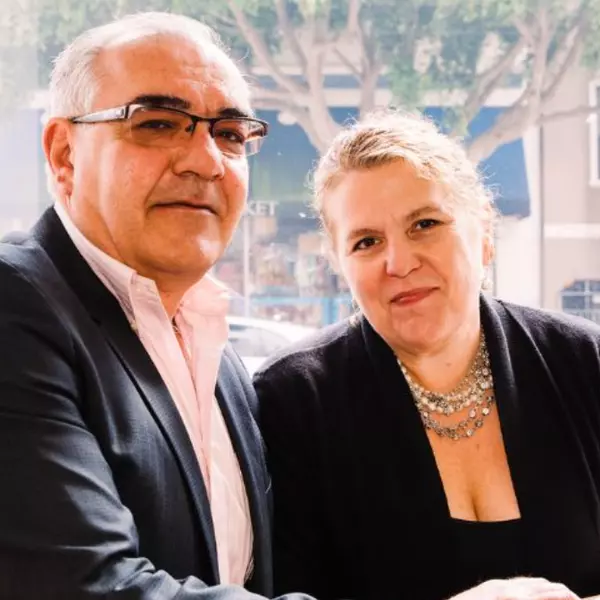$695,000
$695,000
For more information regarding the value of a property, please contact us for a free consultation.
2 Beds
2 Baths
940 SqFt
SOLD DATE : 11/25/2024
Key Details
Sold Price $695,000
Property Type Townhouse
Sub Type Townhouse
Listing Status Sold
Purchase Type For Sale
Square Footage 940 sqft
Price per Sqft $739
MLS Listing ID 424063600
Sold Date 11/25/24
Style Contemporary
Bedrooms 2
Full Baths 1
HOA Fees $481/mo
HOA Y/N Yes
Year Built 1973
Lot Size 736 Sqft
Acres 0.0169
Property Sub-Type Townhouse
Property Description
One of the lowest listed prices in the neighborhood, don't miss this great opportunity, especially with recent lower interest rate. This Charming 2 bedrooms, 1.5 bath townhouse style single family home is situated in sunny Park Pacifica area featuring many upgrades: remodeled kitchen, luxury vinyl plank floors, double sliding patio doors and double pane windows throughout, a new back yard fence and newly paved back yard leading to a beautiful, communal greenery. Entertain in your own backyard or enjoy company in the communal barbeque/picnic area. One car garage with one additional assigned parking. Ample storage within the home as well as a storage closet nearby.
Location
State CA
County San Mateo
Rooms
Other Rooms Storage
Dining Room Dining/Living Combo
Interior
Heating Central, Natural Gas
Cooling None
Flooring Wood
Fireplace No
Window Features Double Pane Windows,Screens
Appliance Dishwasher, Free-Standing Gas Oven, Free-Standing Refrigerator, Range Hood, Water Heater, Microwave, Dryer, Washer
Laundry Cabinets, Electric Dryer Hookup, In Kitchen
Exterior
Garage Spaces 1.0
Utilities Available Cable Available, Cable Connected, Internet Available, Natural Gas Available, Natural Gas Connected
View Garden, Mountain(s)
Roof Type Shingle
Total Parking Spaces 2
Private Pool false
Building
Story 2
Foundation Concrete, Slab
Sewer In & Connected, Public Sewer, Sewer Connected & Paid, Sewer in Street
Water Meter Available, Public, Water District
Architectural Style Contemporary
New Construction Yes
Schools
School District Jefferson Union High
Others
Tax ID 022500170
Acceptable Financing Conventional
Listing Terms Conventional
Read Less Info
Want to know what your home might be worth? Contact us for a FREE valuation!

Our team is ready to help you sell your home for the highest possible price ASAP







