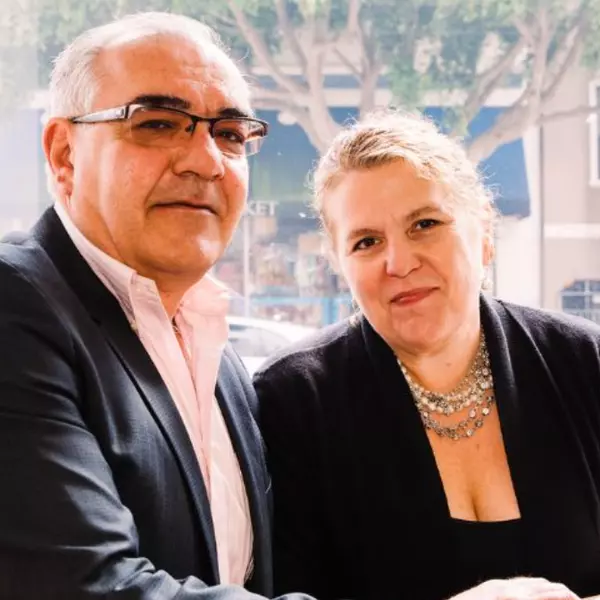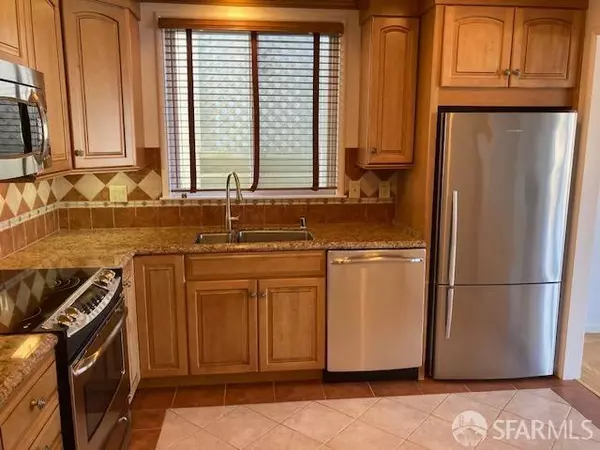$1,250,000
$1,199,000
4.3%For more information regarding the value of a property, please contact us for a free consultation.
3 Beds
2 Baths
1,755 SqFt
SOLD DATE : 12/12/2024
Key Details
Sold Price $1,250,000
Property Type Single Family Home
Sub Type Single Family Residence
Listing Status Sold
Purchase Type For Sale
Square Footage 1,755 sqft
Price per Sqft $712
Subdivision Westlake
MLS Listing ID 424075390
Sold Date 12/12/24
Style Contemporary,Mid-Century
Bedrooms 3
Full Baths 2
HOA Y/N No
Year Built 1954
Lot Size 4,488 Sqft
Acres 0.103
Property Description
Rare Prime Lower Westlake Location!!! Expansive Doelger Built 3 Bd+ view home. Featuring a spacious and bright 3bd/1ba, living room, dining room, updated (2011) eat-in kitchen with Parquet and hardwood floors on the main level. Additional legal family room, den and full bath on the lower level with separate side door entrance. Family has owned for approx 60 years. Clean but dated some upgrades needed like windows... BUT Newer roof (5yrs),newer furnace, hot water heater. Spacious rear terraced backyard with Northern city lights and hills view. Incredibly versatile property ; 2 generational, income producing or perfect for separate home office. THE BEST Westlake location minutes to major shopping, restaurants, transportation and freeways. Incredible value with a opportunity to add !!!
Location
State CA
County San Mateo
Area Westlake Highlands
Zoning R10003
Rooms
Basement Partial
Dining Room Formal Area
Interior
Heating Central, Gas
Flooring Carpet, Parquet, Tile, Wood
Fireplaces Number 1
Fireplaces Type Brick, Living Room, Wood Burning
Fireplace Yes
Window Features Dual Pane Partial
Appliance Dishwasher, Disposal, Free-Standing Electric Range, Free-Standing Refrigerator, Gas Water Heater, Range Hood, Water Heater, Dryer, Washer
Laundry Ground Floor, Inside, Laundry Closet, Sink
Exterior
Garage Spaces 2.0
Utilities Available Natural Gas Connected
View City Lights, Hills, Mountain(s)
Roof Type Tar/Gravel
Total Parking Spaces 3
Private Pool false
Building
Lot Description Street Lights
Foundation Concrete Perimeter, Slab
Sewer Public Sewer
Water Public
Architectural Style Contemporary, Mid-Century
New Construction No
Schools
School District Jefferson Union High
Others
Tax ID 006038020
Acceptable Financing Cash, Conventional
Listing Terms Cash, Conventional
Read Less Info
Want to know what your home might be worth? Contact us for a FREE valuation!

Our team is ready to help you sell your home for the highest possible price ASAP







