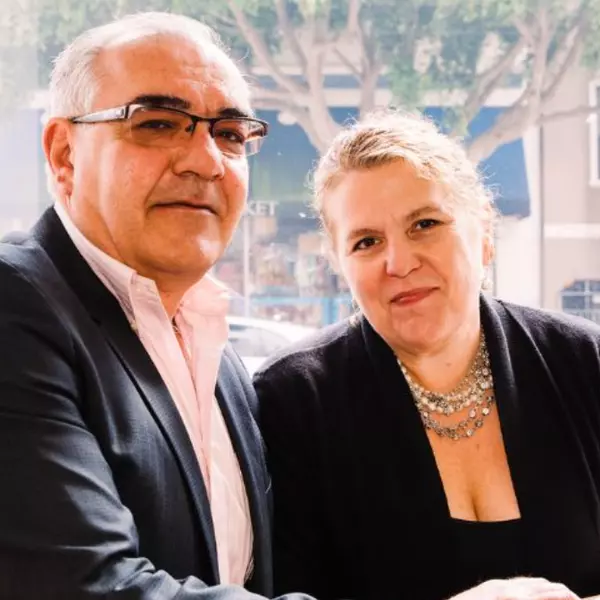Bought with Robert Tomasello • Engel & Volkers
Avram Goldman • 00753763 • Compass
$1,160,000
$1,190,000
2.5%For more information regarding the value of a property, please contact us for a free consultation.
3 Beds
3 Baths
2,505 SqFt
SOLD DATE : 12/16/2024
Key Details
Sold Price $1,160,000
Property Type Single Family Home
Sub Type Single Family Residence
Listing Status Sold
Purchase Type For Sale
Square Footage 2,505 sqft
Price per Sqft $463
Subdivision Wild Oak
MLS Listing ID 324084595
Sold Date 12/16/24
Bedrooms 3
Full Baths 2
Half Baths 1
HOA Fees $478/mo
HOA Y/N No
Year Built 1989
Lot Size 3,249 Sqft
Property Description
Experience timeless elegance in this stunning home designed by renowned Sonoma County architect James Brecht. Situated in the highly desired all-age Wild Oak Villages, this meticulously maintained 3-bedroom, 2.5-bath residence boasts a contemporary design filled with natural light and features soaring cathedral ceilings over 20-feet high. Positioned above the lake and pool, this home offers breathtaking views of the redwoods and hills beyond. The primary bedroom is conveniently located on the main floor, allowing for single-level living. The open floor plan is highlighted by expansive walls of glass, custom cabinetry, and high-end finishes including hardwood, limestone, and travertine floors. Additional features include a two-car garage with a versatile workshop/studio, a private outdoor courtyard, and expansive decks perfect for entertaining. Residents of this serene, private, and gated community enjoy access to a variety of amenities including the pool, pickleball courts, walking trails, and Annadel State Park. Embrace the relaxed, classic wine country lifestyle. Conveniently located: 5 minutes to Kenwood, 15 minutes to Glen Ellen, 25 minutes to Sonoma and just over an hour to San Francisco.
Location
State CA
County Sonoma
Community No
Area Oakmont
Rooms
Dining Room Formal Area
Kitchen Breakfast Area
Interior
Interior Features Cathedral Ceiling
Heating Central, Fireplace(s), Natural Gas
Cooling Ceiling Fan(s), Central
Flooring Carpet, Stone, Tile, Wood
Fireplaces Number 1
Fireplaces Type Gas Log, Gas Starter, Insert
Laundry Gas Hook-Up, Hookups Only, Inside Area
Exterior
Exterior Feature Uncovered Courtyard
Parking Features Enclosed, Garage Door Opener, Guest Parking Available, Interior Access
Garage Spaces 2.0
Utilities Available Cable Available, DSL Available, Electric, Internet Available, Natural Gas Available, Natural Gas Connected, Public, Underground Utilities
View Garden/Greenbelt, Lake, Mountains, Woods
Roof Type Cement,Tile
Building
Story 2
Sewer Public Sewer
Water Public
Architectural Style Contemporary
Level or Stories 2
Others
Senior Community No
Special Listing Condition None
Read Less Info
Want to know what your home might be worth? Contact us for a FREE valuation!

Our team is ready to help you sell your home for the highest possible price ASAP

Copyright 2025 , Bay Area Real Estate Information Services, Inc. All Right Reserved.

