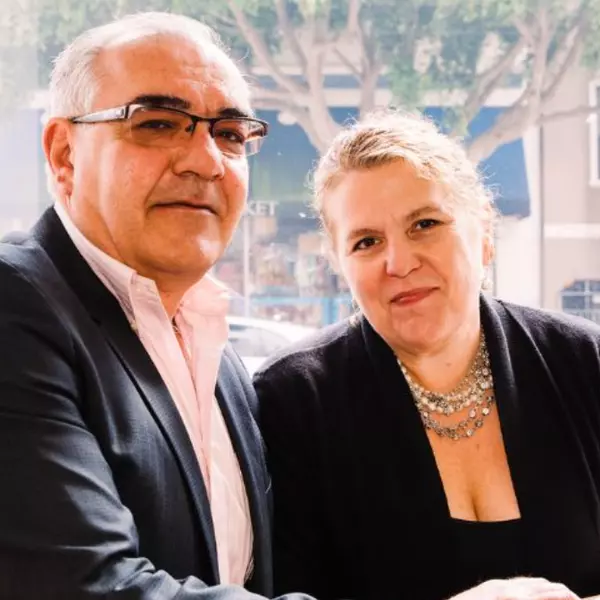Bought with Pearson Fillinger Group • Hedge Realty
Jennifer Montalbano • 02148636 • Engel & Volkers
$2,545,000
$2,750,000
7.5%For more information regarding the value of a property, please contact us for a free consultation.
4 Beds
5 Baths
4,126 SqFt
SOLD DATE : 12/30/2024
Key Details
Sold Price $2,545,000
Property Type Single Family Home
Sub Type Single Family Residence
Listing Status Sold
Purchase Type For Sale
Square Footage 4,126 sqft
Price per Sqft $616
Subdivision Eastman Estates
MLS Listing ID 324033952
Sold Date 12/30/24
Bedrooms 4
Full Baths 3
Half Baths 2
HOA Y/N No
Year Built 1995
Lot Size 2.040 Acres
Property Description
A sprawling and spectacular two acre gated estate epitomizes the bucolic lifestyle amidst picturesque farms and the rolling countryside of West Petaluma. Boasting an optimal layout with a majority of the living space on the main level including a luxurious primary suite, three additional bedrooms and two & one half baths. Step into the grand foyer leading into the fabulous great room. A dream kitchen which will inspire a multitude of culinary experiences, consists of generous counter space, ample storage and a sunny breakfast nook overlooking the divine pool area. Upstairs, discover a haven for relaxation and recreation, complete with both billiard and media rooms furnished with cozy seating. Outside, revel in resort-style amenities including an inground pool & spa, putting green and fabulous outdoor kitchen featuring a built-in BBQ and fireplace. The meticulous landscaping and manicured grounds include a vineyard of Pinot Noir grapes, chicken coop, fruit trees, and an agricultural shed. Oversized 3-car attached garage displays a beautiful epoxy floor and custom roll up doors. Situated in a serene cul-de-sac of upscale country homes, yet just a short distance from the historic district of Petaluma. Enjoy maintaining the expansive grounds with the included riding mower.
Location
State CA
County Sonoma
Community No
Area Petaluma West
Rooms
Dining Room Formal Room
Kitchen Breakfast Area, Granite Counter, Island, Island w/Sink, Pantry Closet
Interior
Interior Features Skylight(s), Wet Bar
Heating Central, Fireplace(s), Gas, MultiUnits
Cooling Ceiling Fan(s)
Flooring Carpet, Slate, Tile, Wood
Fireplaces Number 4
Fireplaces Type Electric, Gas Piped, Living Room, Primary Bedroom, Wood Burning
Laundry Cabinets, Dryer Included, Ground Floor, Inside Room, Sink, Washer Included
Exterior
Exterior Feature Balcony, BBQ Built-In, Entry Gate, Fire Pit, Fireplace, Kitchen
Parking Features Attached, Garage Door Opener, Garage Facing Side, Interior Access, Side-by-Side
Garage Spaces 10.0
Pool Built-In, Gas Heat, Gunite Construction, On Lot, Pool Cover, Pool Sweep
Utilities Available Electric, Natural Gas Connected
View Mountains, Pasture, Vineyard
Roof Type Composition
Building
Story 2
Foundation Concrete Perimeter
Sewer Septic System
Water Well
Architectural Style Contemporary, Craftsman
Level or Stories 2
Others
Senior Community No
Special Listing Condition None
Read Less Info
Want to know what your home might be worth? Contact us for a FREE valuation!

Our team is ready to help you sell your home for the highest possible price ASAP

Copyright 2025 , Bay Area Real Estate Information Services, Inc. All Right Reserved.

