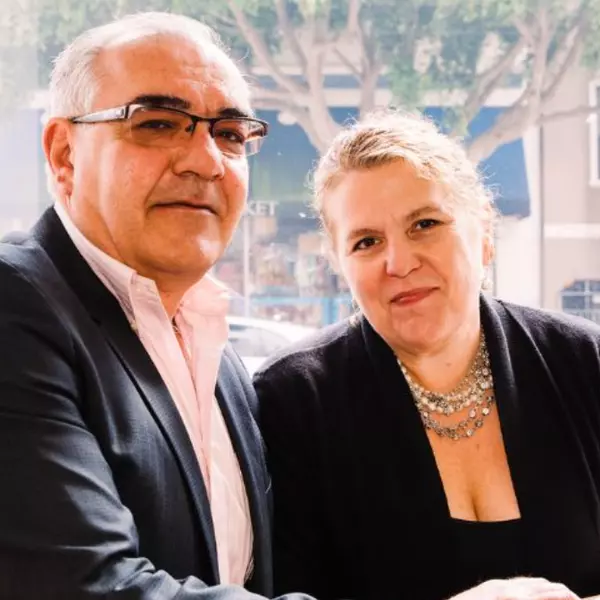Bought with Rick Warner • Compass
$1,575,484
$1,625,000
3.0%For more information regarding the value of a property, please contact us for a free consultation.
3 Beds
3 Baths
3,029 SqFt
SOLD DATE : 01/03/2025
Key Details
Sold Price $1,575,484
Property Type Single Family Home
Sub Type Single Family Residence
Listing Status Sold
Purchase Type For Sale
Square Footage 3,029 sqft
Price per Sqft $520
MLS Listing ID 324090556
Sold Date 01/03/25
Bedrooms 3
Full Baths 3
HOA Y/N No
Year Built 1992
Lot Size 9,679 Sqft
Property Description
Outstanding opportunity to acquire one of Kings Mill's finest properties. Beautifully updated residence on a premium Castle Drive location just a block to the nearby trails and open space. Comprising approx. 3,029 sq. ft of living space, this 3 bedroom plus den/playroom, 3 bathroom residence offers a fabulous, free-flowing configuration with tremendous scale and timeless finishes throughout. Stunning, two-story entry foyer leads to the living room and dining room. Centrally located, the gourmet kitchen anchors the main level and offers a large bar area, center island, pantry and features granite countertops and stainless appliances. Adjacent family room with a center fireplace opens to the playroom/4th bedroom option. Seamless indoor/outdoor flow to the private backyard complete with covered outdoor bar and living area with mounted TV's, designed with entertainment in mind. Expansive patio, mature hedges, artificial turf with putting area, built-in fire pit, play structure and hot tub complete this space. Upstairs, three bedrooms including the primary suite at rear. Completely remodeled, spa-like primary bathroom with free-standing tub, dual vanity, double-sided fireplace, walk-in closet. Oversized garage, currently two car plus a potential 3rd bay/current bonus space.
Location
State CA
County Sonoma
Community No
Area Petaluma East
Rooms
Dining Room Formal Area
Kitchen Breakfast Area, Granite Counter, Island, Pantry Closet
Interior
Interior Features Formal Entry
Heating Central
Cooling Central
Fireplaces Number 3
Fireplaces Type Brick, Family Room, Living Room, Primary Bedroom
Laundry Inside Room
Exterior
Parking Features Attached, Garage Facing Front, Side-by-Side, Workshop in Garage
Garage Spaces 4.0
Fence Fenced
Utilities Available Public
Roof Type Spanish Tile
Building
Story 2
Foundation Concrete Perimeter
Sewer Public Sewer
Water Public
Architectural Style Spanish
Level or Stories 2
Others
Senior Community No
Special Listing Condition None
Read Less Info
Want to know what your home might be worth? Contact us for a FREE valuation!

Our team is ready to help you sell your home for the highest possible price ASAP

Copyright 2025 , Bay Area Real Estate Information Services, Inc. All Right Reserved.

