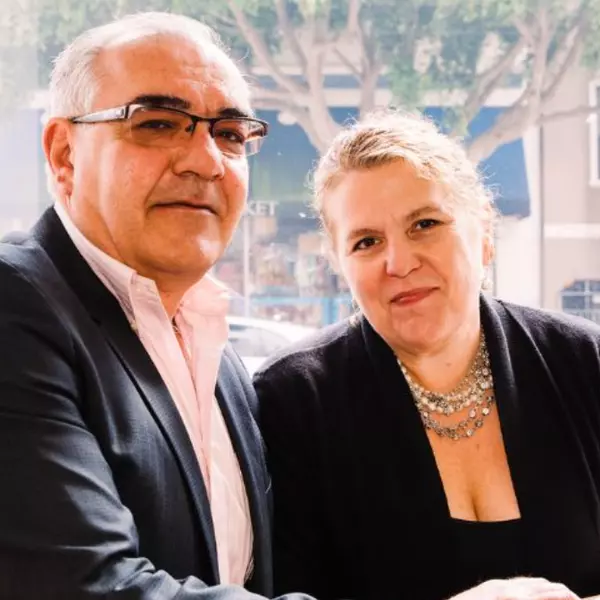$2,850,000
$3,250,000
12.3%For more information regarding the value of a property, please contact us for a free consultation.
6 Beds
5 Baths
4,522 SqFt
SOLD DATE : 01/31/2025
Key Details
Sold Price $2,850,000
Property Type Single Family Home
Sub Type Single Family Residence
Listing Status Sold
Purchase Type For Sale
Square Footage 4,522 sqft
Price per Sqft $630
MLS Listing ID 424038699
Sold Date 01/31/25
Style Victorian
Bedrooms 6
Full Baths 4
HOA Y/N No
Year Built 1875
Lot Size 3,255 Sqft
Acres 0.0747
Property Sub-Type Single Family Residence
Property Description
Welcome to the Gatewood-Keane Mansion, where history meets unparalleled elegance. Located at 390 Page St, this ca. 1875 Italianate Victorian residence was meticulously restored between 1982 & 1994 by the late artist William Gatewood, his family & friends. Nestled in the heart of the city on a corner lot, this absolutely spectacular home is a testament to architectural grandeur & timeless beauty. Step into a world of refined luxury as you enter through the grand facade & are greeted with walls & 13' ceilings adorned with intricate trompe l'oeil detailing. From the moment you cross the threshold, you'll be captivated by the exquisite craftsmanship & attention to detail that graces every corner of this magnificent historic home. Marvel at the stained glass windows filtering soft, colorful light into opulent interiors, where Corinthian columns stand tall amidst soaring ceilings adorned with elaborate chandeliers & huge original medallions. The oversized parlors are lavishly decorated in gold leaf & feature ornate hand-painted detailing. Each room boasts grand proportions, offering an unparalleled sense of space & sophistication. This architectural masterpiece w 9 fireplaces awaits your personal touch, with a large main residence & two downstairs units providing instant rental income.
Location
State CA
County San Francisco
Area Sf District 6
Zoning RM2
Rooms
Family Room Cathedral/Vaulted
Dining Room Formal Area
Interior
Interior Features Cathedral Ceiling(s), Formal Entry, Storage, In-Law Floorplan
Heating Central, Gas, Natural Gas
Cooling None
Flooring Carpet, Laminate, Tile, Wood
Fireplaces Number 9
Fireplaces Type Dining Room, Living Room
Fireplace Yes
Window Features Bay Window(s)
Appliance Free-Standing Gas Oven, Free-Standing Refrigerator, Dryer, Washer
Laundry Upper Level
Exterior
Utilities Available Cable Available, Natural Gas Connected
View Bay, City, City Lights, Downtown, Golden Gate Bridge, San Francisco
Roof Type Shingle
Private Pool false
Building
Lot Description Corner Lot
Sewer Public Sewer
Water Public
Architectural Style Victorian
New Construction No
Others
Tax ID 0840028
Read Less Info
Want to know what your home might be worth? Contact us for a FREE valuation!

Our team is ready to help you sell your home for the highest possible price ASAP







