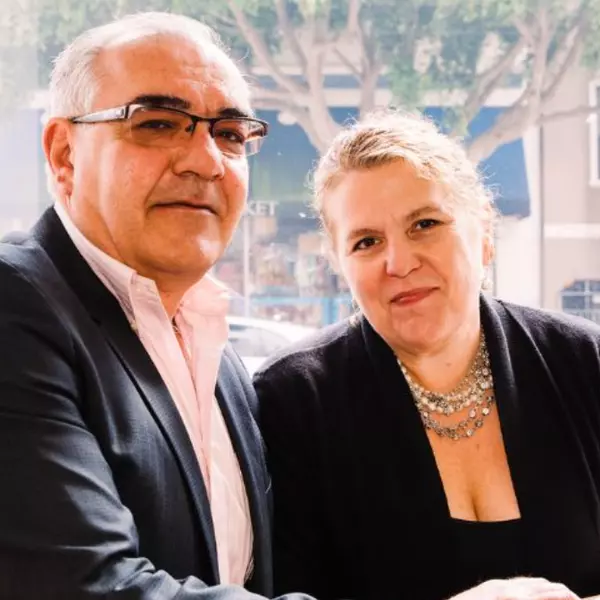Bought with Janeen M Anderson • Compass
$1,488,000
$1,500,000
0.8%For more information regarding the value of a property, please contact us for a free consultation.
4 Beds
3 Baths
2,385 SqFt
SOLD DATE : 03/14/2025
Key Details
Sold Price $1,488,000
Property Type Single Family Home
Sub Type Single Family Residence
Listing Status Sold
Purchase Type For Sale
Square Footage 2,385 sqft
Price per Sqft $623
Subdivision Baypoint Lagoons
MLS Listing ID 325013796
Sold Date 03/14/25
Bedrooms 4
Full Baths 3
Construction Status Updated/Remodeled
HOA Fees $390/mo
HOA Y/N No
Year Built 1999
Lot Size 4,260 Sqft
Property Sub-Type Single Family Residence
Property Description
Welcome to 260 Baypoint Drive, a beautifully appointed 4-bedroom, 3-bathroom home in the desirable Baypoint Lagoons community. Offering over 2,300 sq. ft. of bright & airy living space, this impeccable gem features soaring ceilings in the great room, a spacious kitchen with a large island, and a rare first-floor bedroom with en-suite full bath. Upstairs, the South-facing primary suite is a luxurious retreat with a fireplace, walk-in closet, spa-like bath with a jetted tub, and oversized windows showcasing breathtaking Bay, bridge, and wetland views. Two additional good sized bedrooms, a large hall bath, and a convenient laundry room complete the second level. Outside, enjoy a charming front courtyard, a beautifully landscaped backyard with a flagstone patio, a prolific lemon tree, hot tub, and a private gate providing direct access to scenic waterfront trails. Additional highlights include refinished hardwood floors, newer appliances, updated lighting, ample storage, and a finished 2-car garage. Residents enjoy a community pool and tennis courts, all in a serene setting near shopping, dining, and commuter routes. A rare opportunity to own a stunning home in one of San Rafael's most coveted waterfront neighborhoods. This one is not to be missed!
Location
State CA
County Marin
Community No
Area San Rafael
Rooms
Family Room Great Room
Dining Room Dining/Living Combo
Kitchen Granite Counter, Island, Kitchen/Family Combo, Slab Counter
Interior
Interior Features Cathedral Ceiling, Formal Entry
Heating Central
Cooling Ceiling Fan(s), Central
Flooring Carpet, Tile, Wood
Fireplaces Number 3
Fireplaces Type Family Room, Gas Piped, Living Room, Primary Bedroom
Laundry Inside Room, Upper Floor
Exterior
Exterior Feature Uncovered Courtyard
Parking Features Attached, Garage Door Opener, Garage Facing Front, Interior Access
Garage Spaces 4.0
Fence Wood
Pool Common Facility, Pool House
Utilities Available Cable Available, Public
View Bay, Bay Bridge, Bridges, Mt Tamalpais, Water
Roof Type Composition
Building
Story 2
Foundation Concrete Perimeter
Sewer Public Sewer
Water Public
Architectural Style Contemporary
Level or Stories 2
Construction Status Updated/Remodeled
Others
Senior Community No
Special Listing Condition None
Read Less Info
Want to know what your home might be worth? Contact us for a FREE valuation!

Our team is ready to help you sell your home for the highest possible price ASAP

Copyright 2025 , Bay Area Real Estate Information Services, Inc. All Right Reserved.

