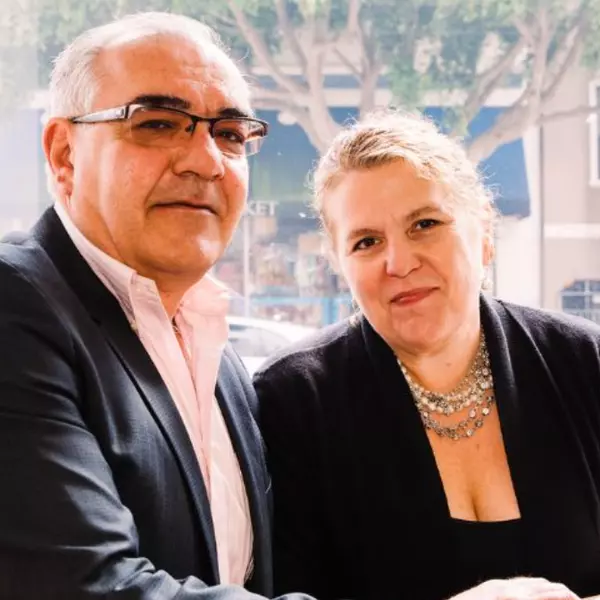$1,025,000
$1,025,000
For more information regarding the value of a property, please contact us for a free consultation.
2 Beds
3 Baths
1,485 SqFt
SOLD DATE : 04/24/2025
Key Details
Sold Price $1,025,000
Property Type Condo
Sub Type Condominium
Listing Status Sold
Purchase Type For Sale
Square Footage 1,485 sqft
Price per Sqft $690
MLS Listing ID 425015669
Sold Date 04/24/25
Bedrooms 2
Full Baths 2
HOA Fees $1,091/mo
HOA Y/N Yes
Year Built 1977
Lot Size 679 Sqft
Acres 0.0156
Property Sub-Type Condominium
Property Description
Welcome to The Woods, a gated community in a peaceful & green wooded area conveniently close to urban amenities! This impressive 2-bd, 2.5-bath townhouse-style condo offers a blend of tranquility & accessibility. With 1485 sq. ft. of well-designed living space on 3 levels, and near public transportation, freeways, and shopping, 604 Clarendon checks all the right boxes! Upon entry, you'll find the spacious 2-car tandem garage, along with the 1st of 2 laundry areas, built-in shelving, & addt'l storage under stairs. The door at the back of the garage opens to a private, cozy patio with artificial turf. The newly carpeted entry stairs take you up to the main level, with a wine bar adjacent to the living room with a gas fireplace and sliding doors to the deck, offering a lush green outlook. The chef's kitchen with stainless steel appliances, and ample counter and cabinet space is situated next to the bright eat-in dining area with pleasant views. A designer look and feel half-bathroom completes this level. Two en-suite bedrooms on opposing sides of the upper level staircase ensure comfort and privacy. Each bedroom has an en-suite bathroom and generous closet. A second laundry room off hall completes this level. Homeowners can enjoy the common gym, sauna, and social room.
Location
State CA
County San Francisco
Area Sf District 4
Rooms
Dining Room Space in Kitchen
Interior
Heating Radiant, Radiant Floor
Flooring Wood
Fireplaces Number 1
Fireplaces Type Gas, Living Room
Fireplace Yes
Appliance Dishwasher, Disposal, Microwave, Dryer, Washer, Washer/Dryer Stacked
Laundry Ground Floor, In Garage, Upper Level
Exterior
Garage Spaces 2.0
Total Parking Spaces 2
Private Pool false
Building
Level or Stories Three Or More
New Construction No
Others
Tax ID 2735035
Read Less Info
Want to know what your home might be worth? Contact us for a FREE valuation!

Our team is ready to help you sell your home for the highest possible price ASAP


