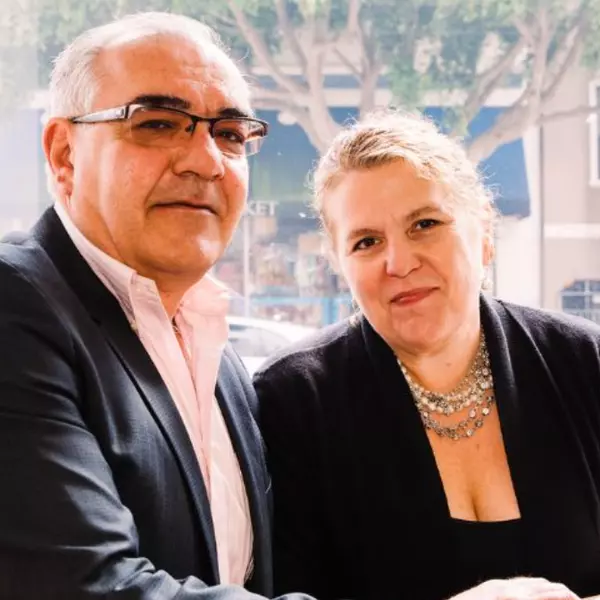blog content
Categories
Recent Posts

Celebrate National Savings Day: Start Saving for Your San Francisco Dream Home
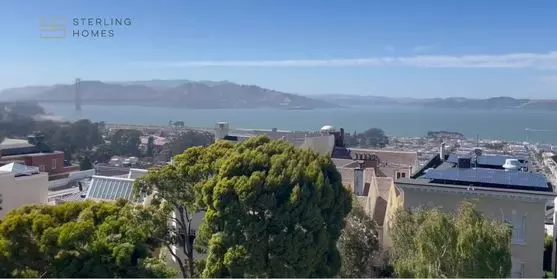
Pacific Heights Neighborhood Overview
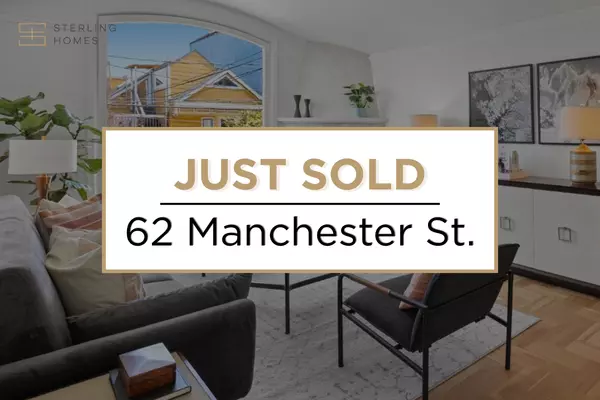
Just Sold: 62 Manchester Street – A Hidden Gem in Bernal Heights
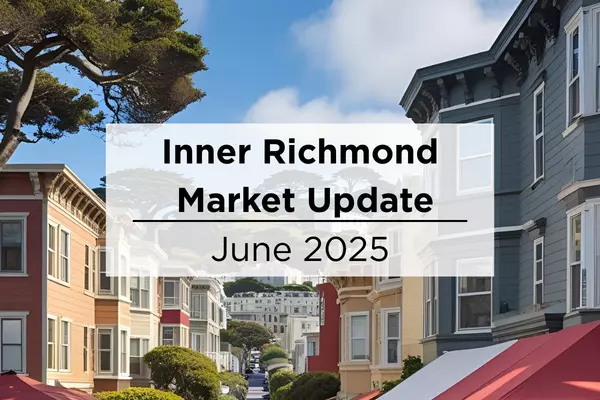
San Francisco Market Update: Spotlight on Inner Richmond – June 2025
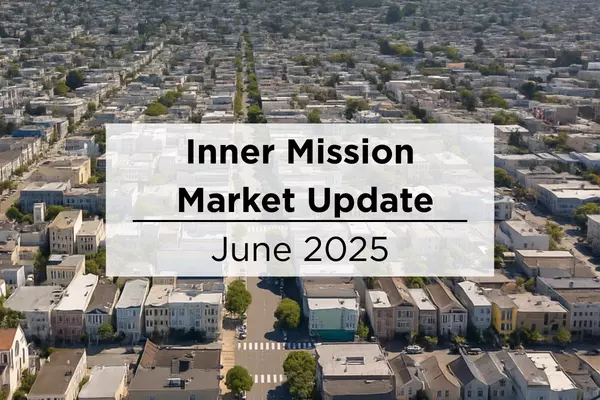
Inner Mission Real Estate: What Buyers and Sellers Need to Know This June
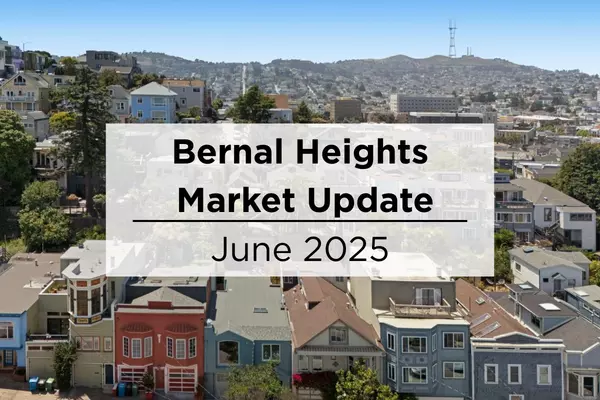
Why Bernal Heights Continues to Shine in San Francisco’s Real Estate Market (June 2025 Update)
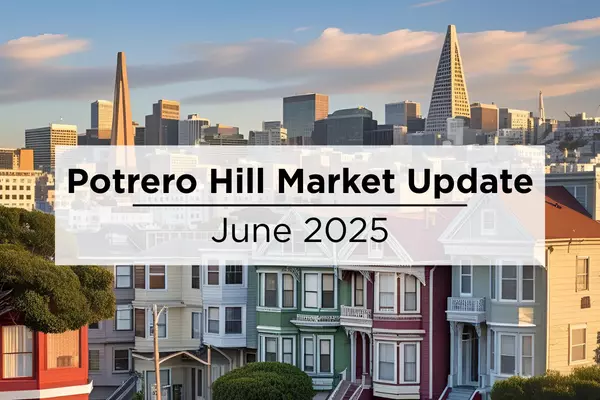
Potrero Hill Market Watch: Prices, Inventory, and Opportunities This Summer - June 2025 Market Update

May 2025 Market Update: Pacific Heights Real Estate Snapshot
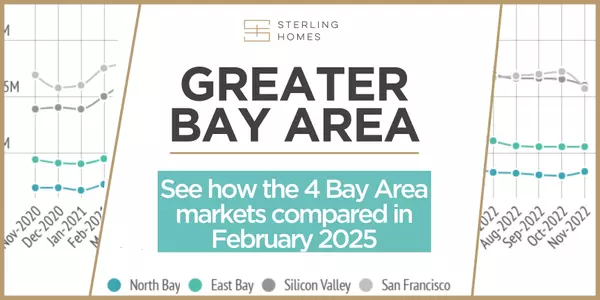
Greater Bay Area Housing Market Update - February 2025
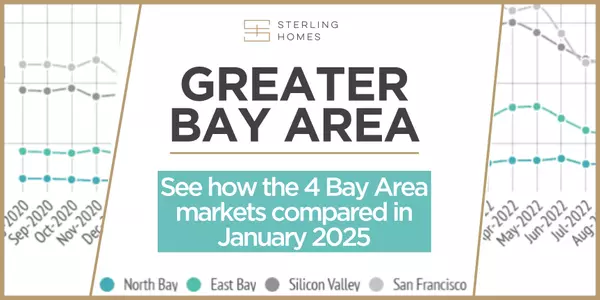
January Housing Market Update 2025

